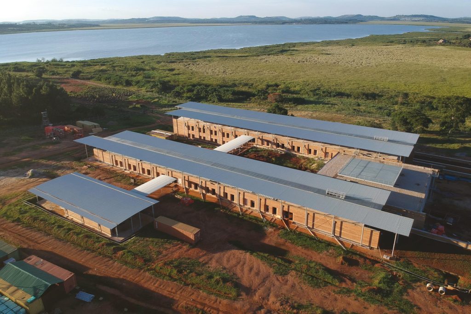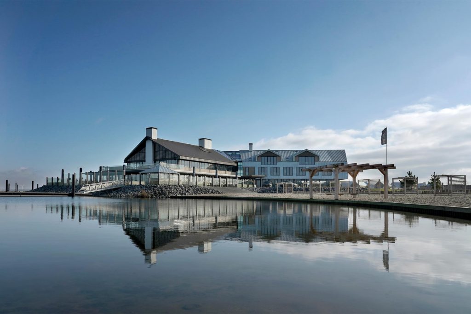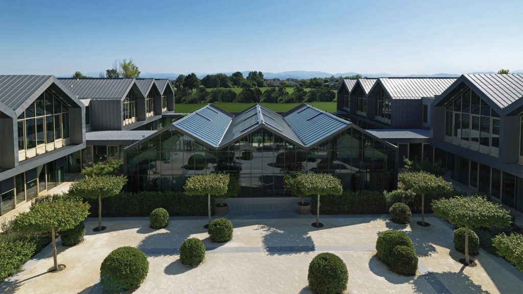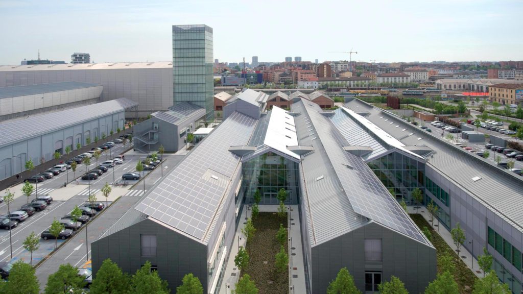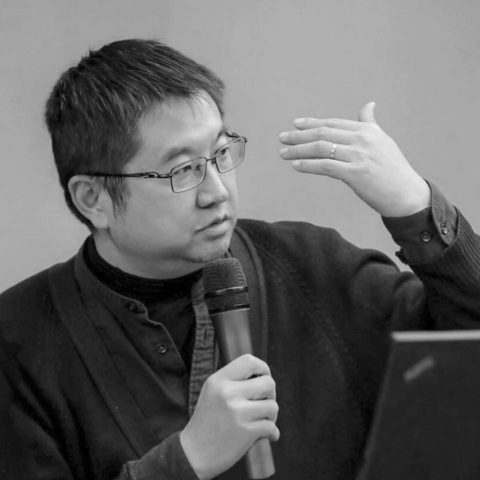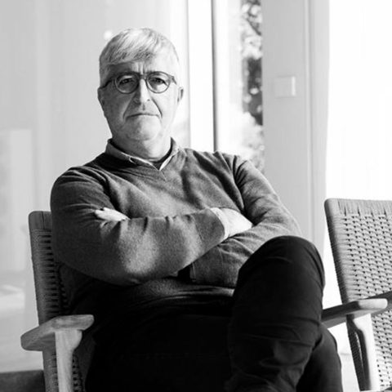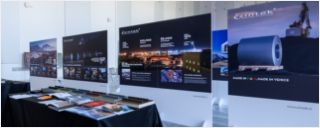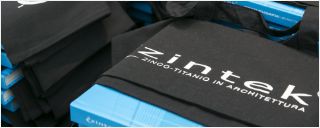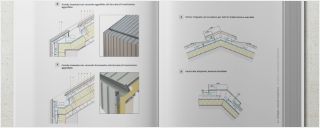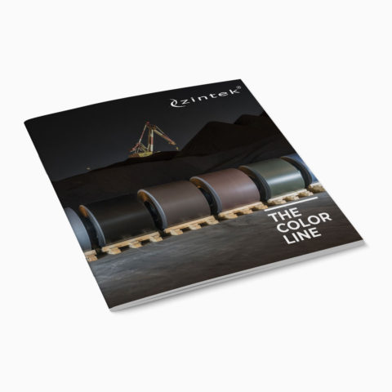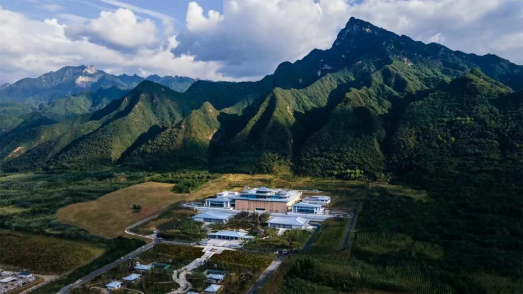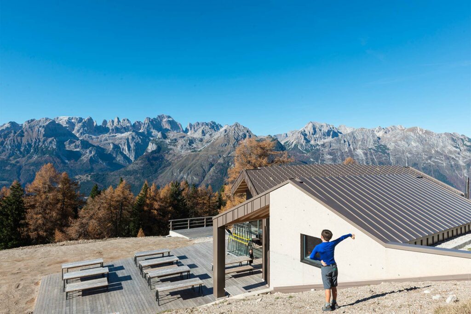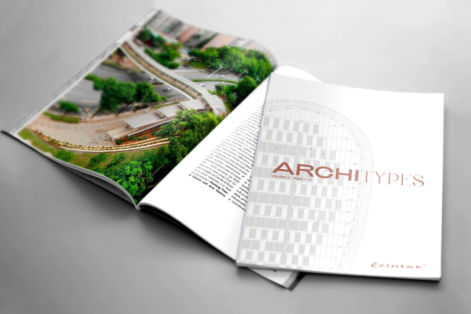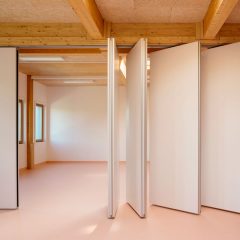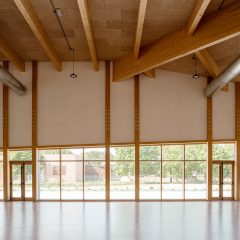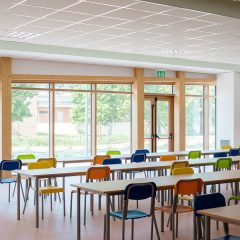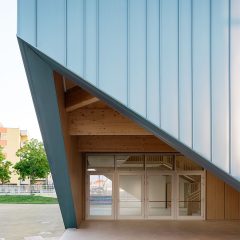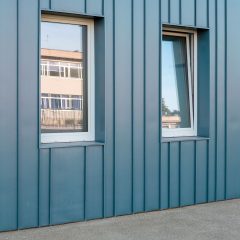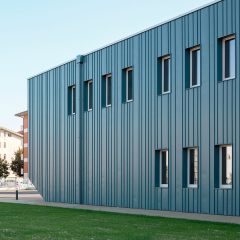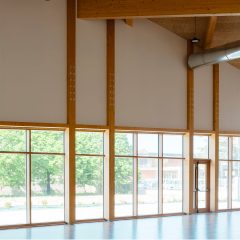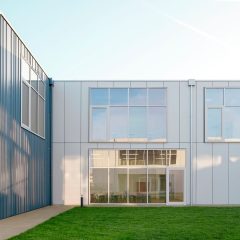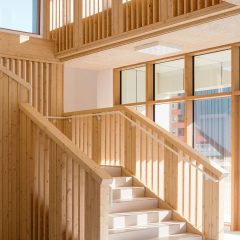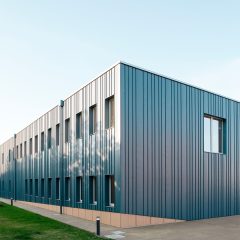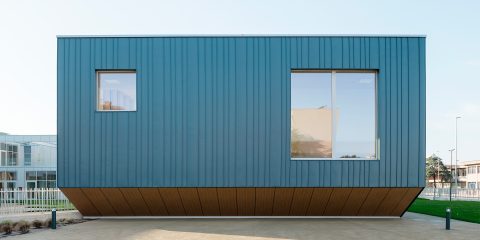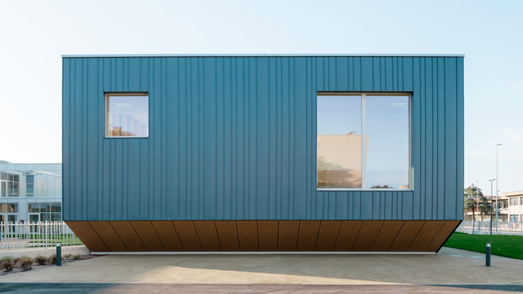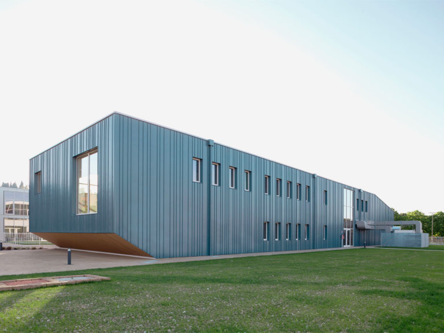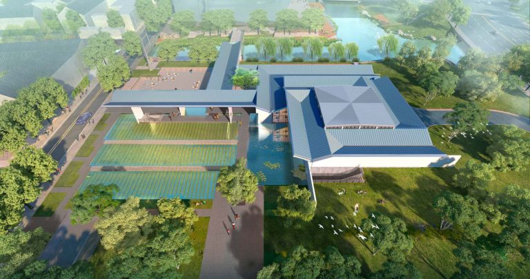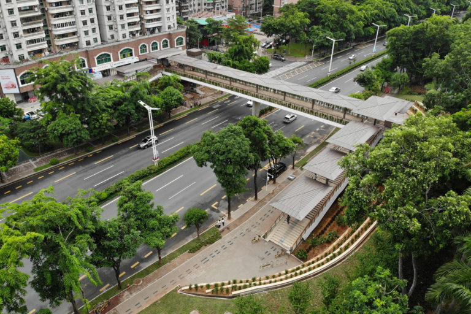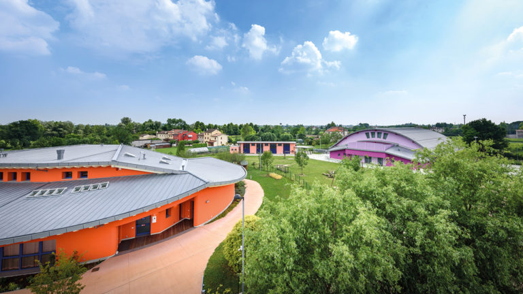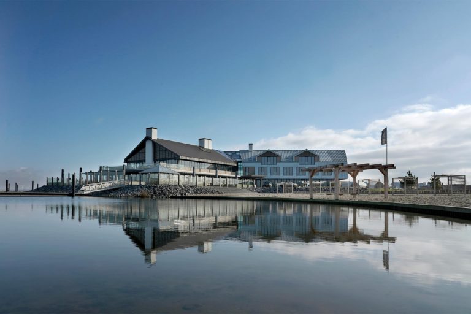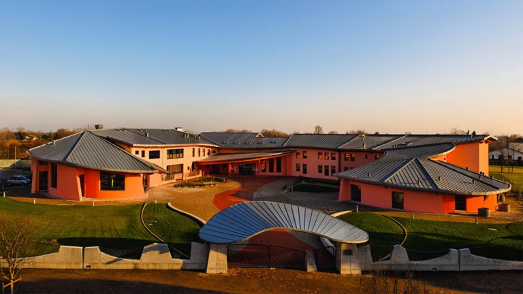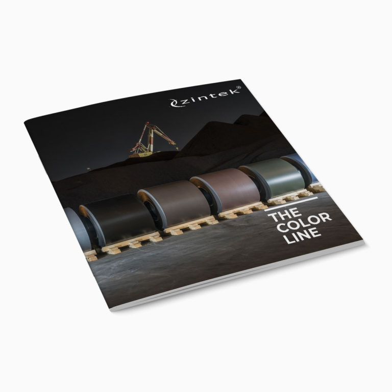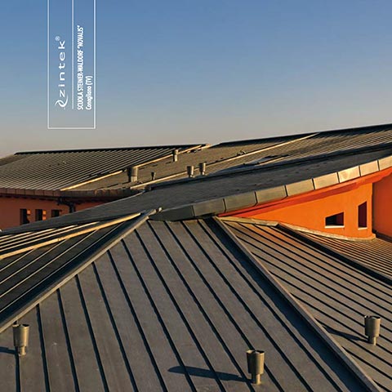RTP: Settanta7 Studio Associato, engineer Elisa Romagnoli (architectural prog.), geol. Mirco Moreschi, Cesaretti Engineering S.r.l. (engineering/mechanical and electrical plant prog.), arch. Francesco Valentini (architectural prog.), arch. Laura Lova (young professional), engeneer. Attilio Marchetti Rossi (Structural prog.)
The new primary school in Porto Potenza Picena, in the province of Macerata, is named after Rita Levi Montalcini. It is a project born from the desire to create an iconic and zero-maintenance welcoming architecture, through shapes and volumes, in dialogue with the existing urban fabric.
The result is a building distributed on two levels according to a C-shaped system, with an internal courtyard for outdoor recreation, twenty-four classes for 600 students, a canteen, gym and auditorium, the latter designed as places open to the city, which external users can also enjoy.
THE PROJECT
The building presents an original architecture that speaks to us of the evolution of school construction: spaces designed with an inclusive school in mind that can “embrace” users even at a compositional level.
The project consciously incorporates slit spaces of the ordinary classroom-corridor scheme capable of creating unexpected dynamics and greater flexibility.
Examples are the gym and the auditorium, which have separate entrances from the school and can therefore be used by the whole community, accentuating the vocation of the civic centre of the new building, one of the project’s main features.
The design promotes outdoor activities with conviction thanks to the terrace for outdoor teaching and the recreational-sports spaces.
FAÇADE IN ZINTEK®
The façades are characterized by evident geometries, also dictated by the choice of material: the outer cladding, in zinc-titanium zintek®, is not only a façade but becomes a real constructive element, capable of assuming further expressive and functional significance. Its beauty also consists of the undisputed ability to be a traditional material that shows unexpected contemporary interpretations.SUSTAINABILITY
Sustainability is necessarily becoming a recognized value to be pursued, as is the search for increasingly ambitious energy performance, able to overlap environmental, economic and social sustainability intelligently.
All the materials used in the project are environmentally friendly and natural, such as zintek®, celenit, linoleum, x-lam and glulam, whose applications make the school a comfortable, healthy and energy-efficient building, according to the principles of bioclimatic architecture.
THE COLOUR
Another ambitious goal was to break the stereotype of the elementary school painted in bright tones to create a more balanced, contemporary and elegant architecture.
The chromatic choice of the cladding naturally and effectively lent towards a Mediterranean Blue of the “The Color Line” series to ideally recall the proximity of the school complex to the sea.

