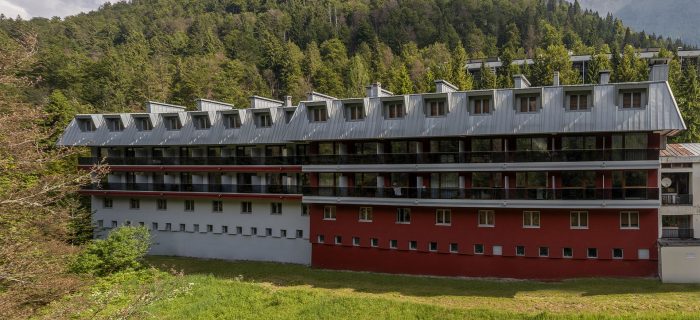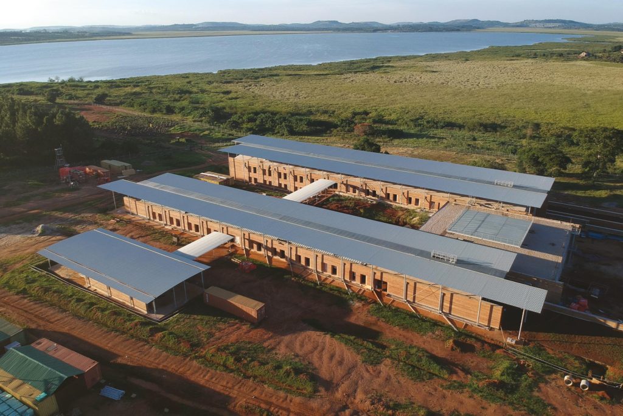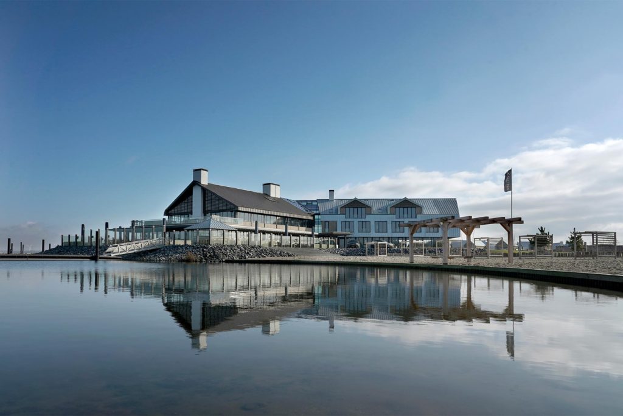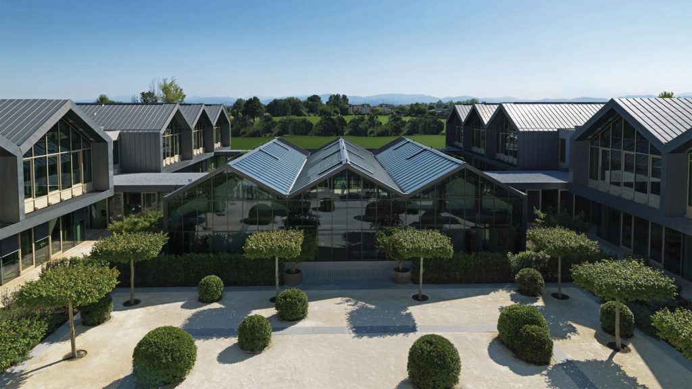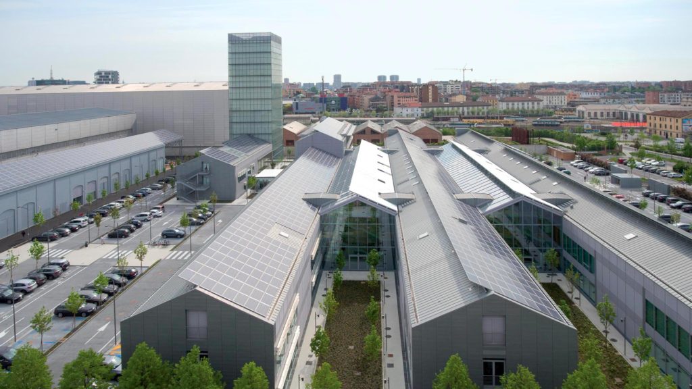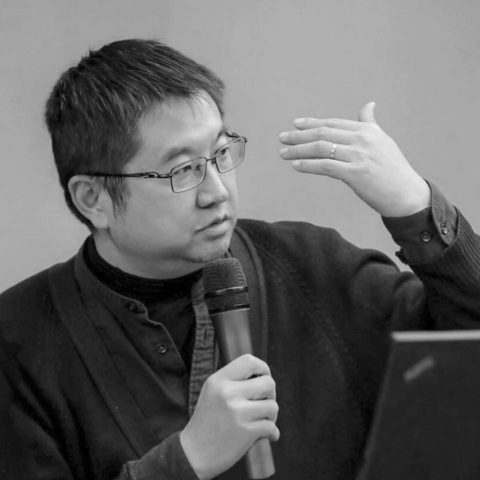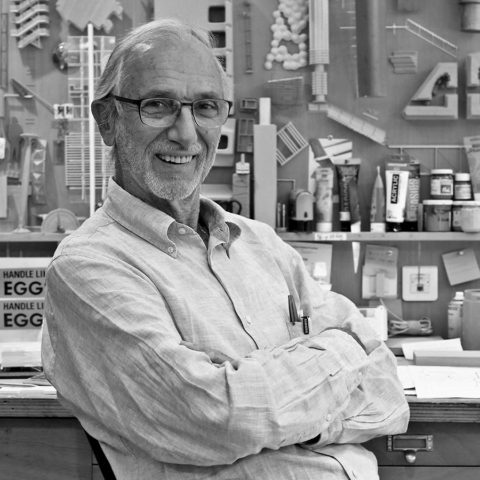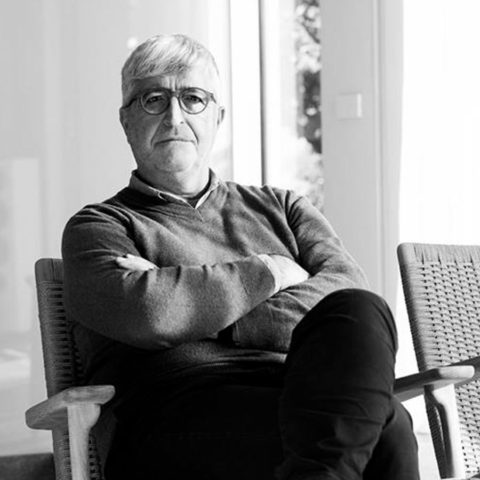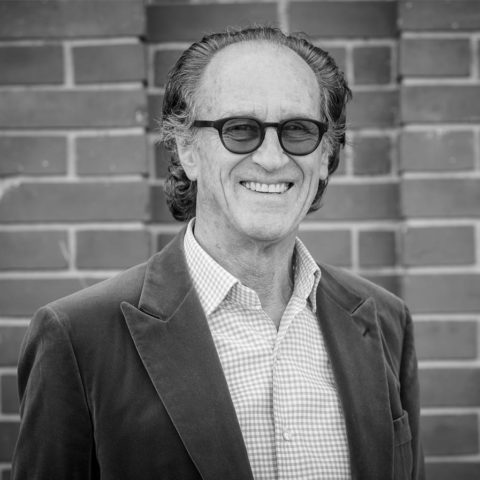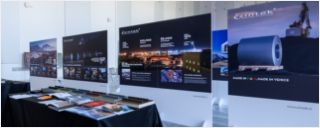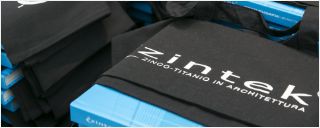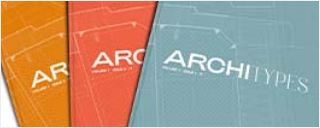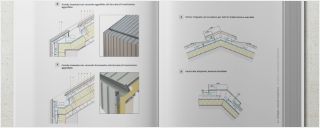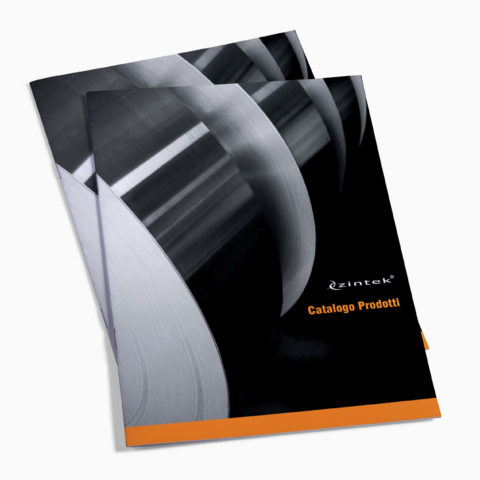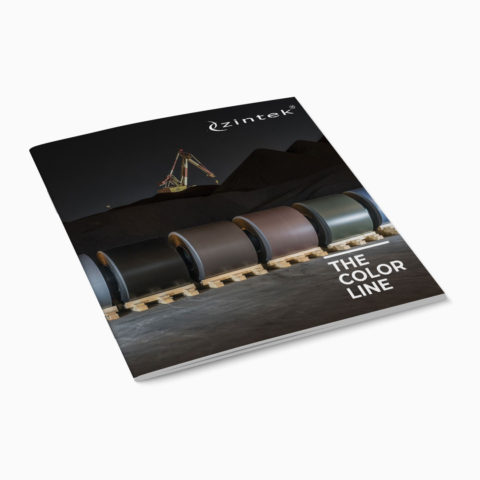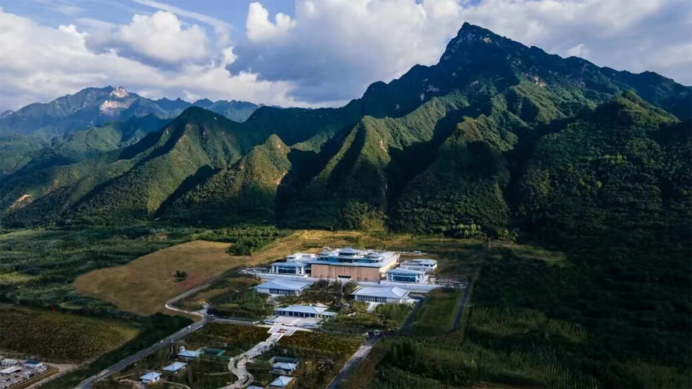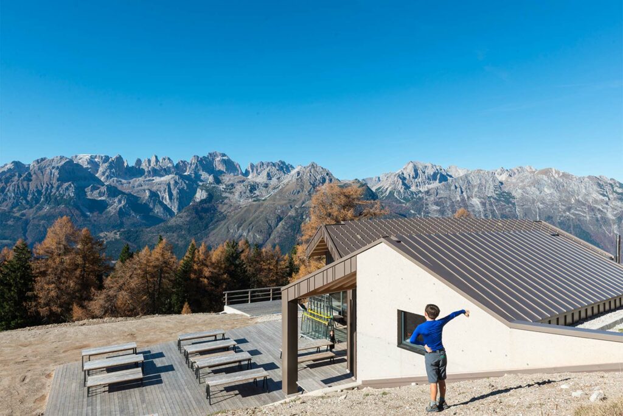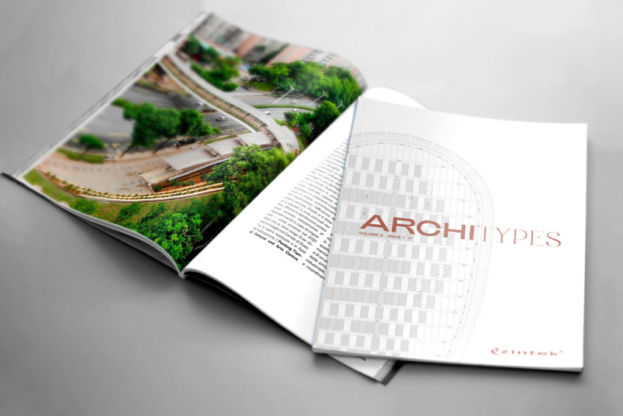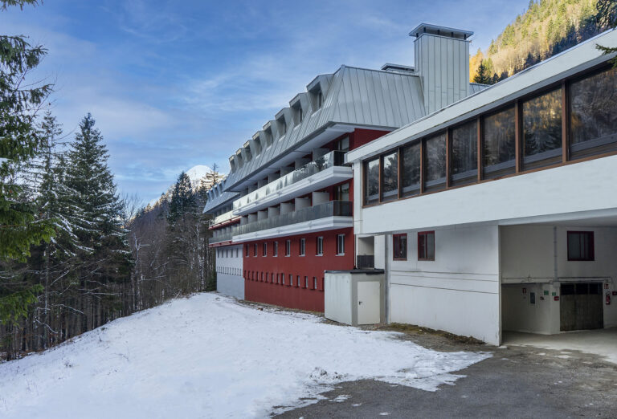The two lives of the Montasio Complex
Like many border settlements, Sella Nevea has multiple names: it is known as Na Žlebeh in Slovenian, Neveasattel in German, and Nevee in Friulian. This small village in the municipality of Chiusaforte, located near Udine in north-east Italy, is renowned for its ski runs and footpaths, attracting tourists and nature lovers seeking beauty off the beaten track.
Precipitation levels in Sella Nevea are very high, and the buildings there suffer the consequences if they are not properly maintained. This was true of the Montasio apartment block, which, fifty years on from its construction, was showing clear signs of deterioration.
The restoration project, entrusted to architect Fulvio Caputo and his team, developed around three main objectives: improving the seismic resistance of the building, making it more energy efficient and renewing its appearance.
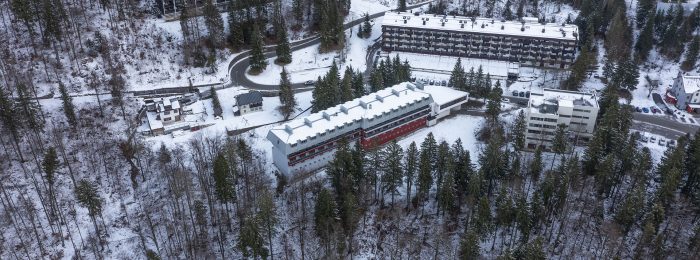
The structural work focused on the element in the worst condition: the roof. It began by removing the “temporary roof” installed in the past, strengthening the wooden supporting structure, and installing a ventilated roof with sheet-metal cladding.
Several reasons guided the choice of a ventilated roof. A ventilated roof provides optimum efficiency in terms of thermal insulation. It reduces the heat trapped below the roof’s surface, while the insulation layer underneath removes water vapour originating from within the building before it condenses. This means the heating system is on for shorter periods, and so releases fewer pollutants into the air: better for the environment and cheaper for the owners.
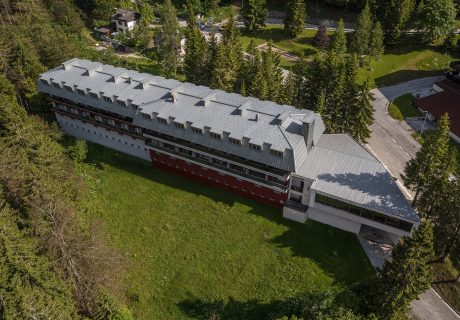
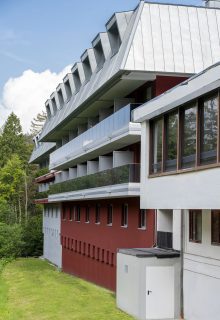
Moreover, each apartment in the Montasio block is spread over two floors, and annoying convection currents can form over the open central staircases, with an exchange of hot and cold air. A well-insulated roof helps to tackle this phenomenon, distributing the temperature evenly and improving wellbeing inside the building.
It is also the lightest roof in existence, and this was very important to architect Caputo, who had a very good reason for keeping the roof lightweight: although the block had been subjected to very significant seismic stresses in the past — like the 1976 earthquake in Friuli-Venezia Giulia — its belltower-like structural design, with symmetrical masses that gradually become lighter from the top to the bottom, meant it had not suffered any significant damage. This architecture had to be preserved, and a ventilated roof made of sheet metal provided the perfect solution.
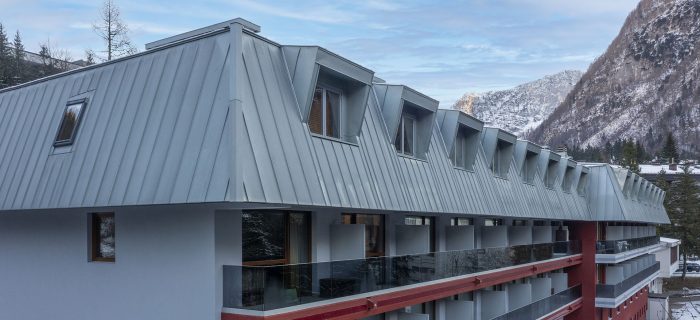
Finally, the use of zintek® allowed the addition of special elements (snow guards) to the roof and develop some specific solutions, like the snow filters used to protect the vents on the northern side of the roof’s ventilation chamber: a useful trick to avoid frozen dust particles entering the roof space.
Once the installation of the roof was completed, the rest of the consolidation work involved sewing up the cracks in the reinforced concrete, repairing the plaster work on the balconies and in the shared passageways, and cleaning up the entire concrete surface of the building, including adding a protective coating. To improve the energy performance, external wall insulation was added, external doors and windows were replaced, and a new central heating system and boiler were installed.
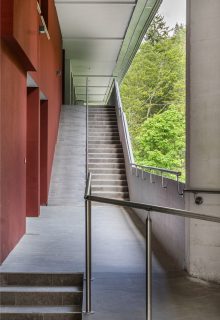
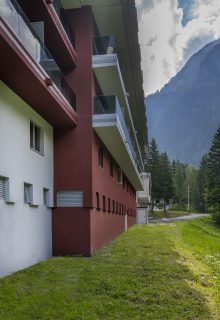
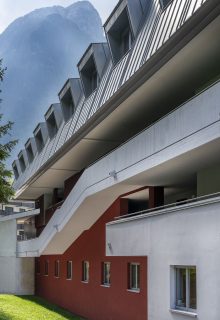
The external insulation has been coated in a heat-reflective paint, to avoid the incident solar radiation causing too large a difference in temperature compared to the cold surroundings, and a protective paint to increase the waterproofness and durability of the (already intrinsically strong) outer concrete surface has been added.
At the end of the interventions, the building has risen three classes in the overall energy performance, going from a consumption of 256.38 kWh/mq per year to 93.78. This means that, in terms of energy, it will consume only 37% of what it consumed before.
Last but not least, one of the project’s aims was to give the building a new look, and this was achieved through the colour of the external cladding. Using red and white surfaces breaks up the monolithic structure visually, giving the apartment block an original sense of depth, imbuing it with character, and making it immediately visible, set among the surrounding trees.
