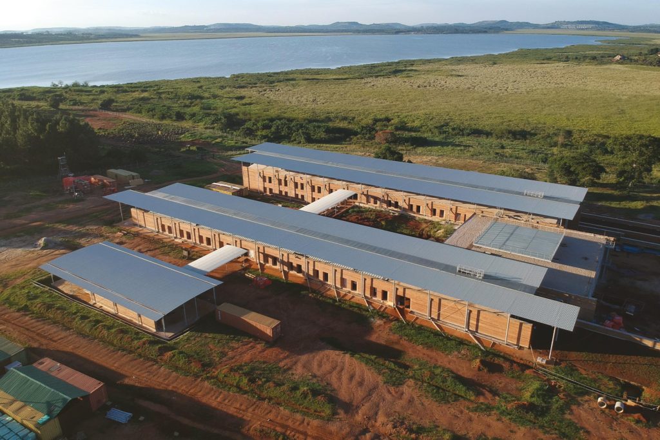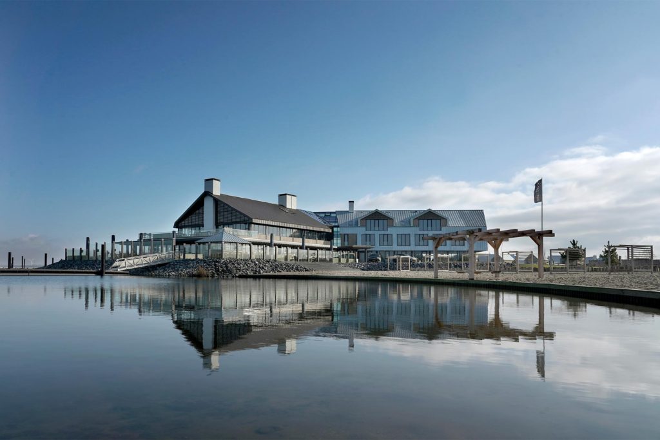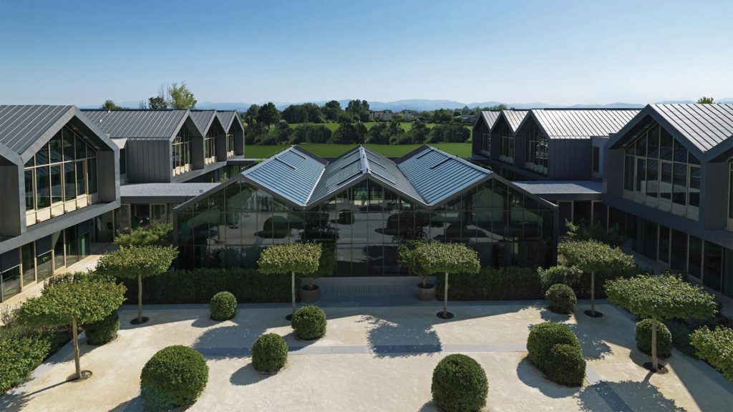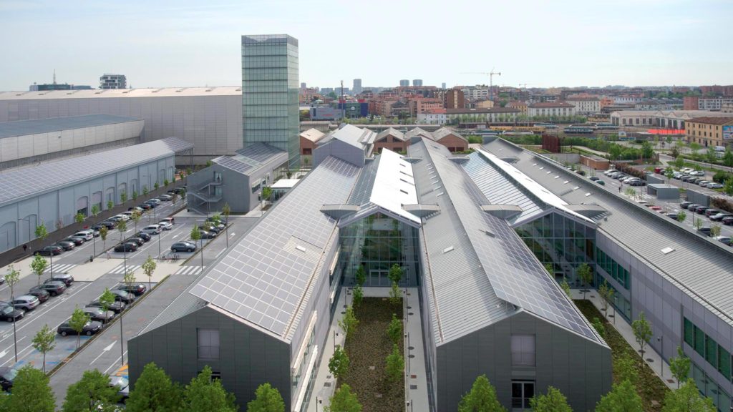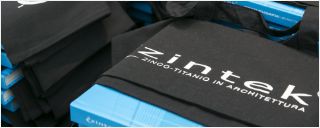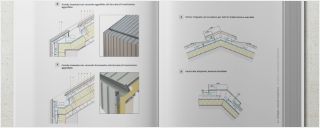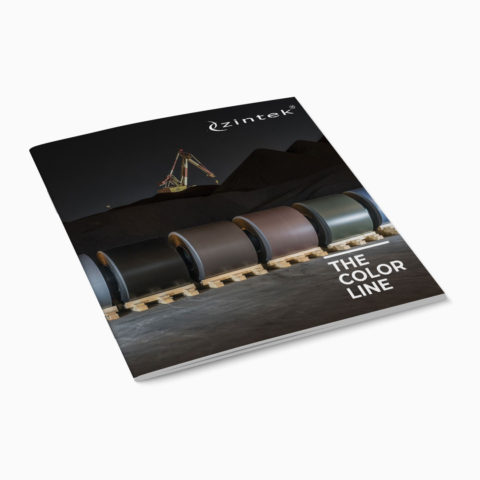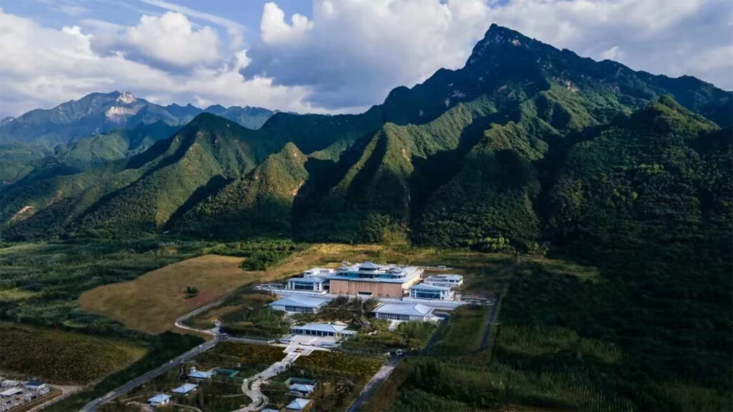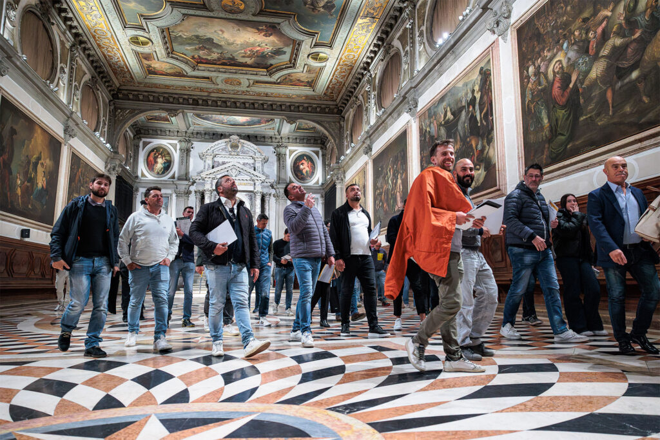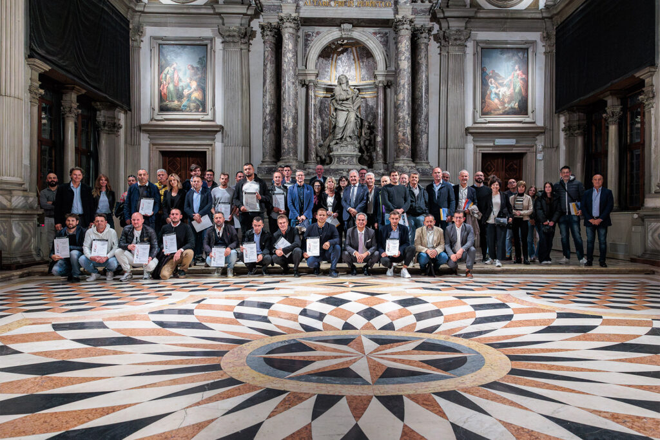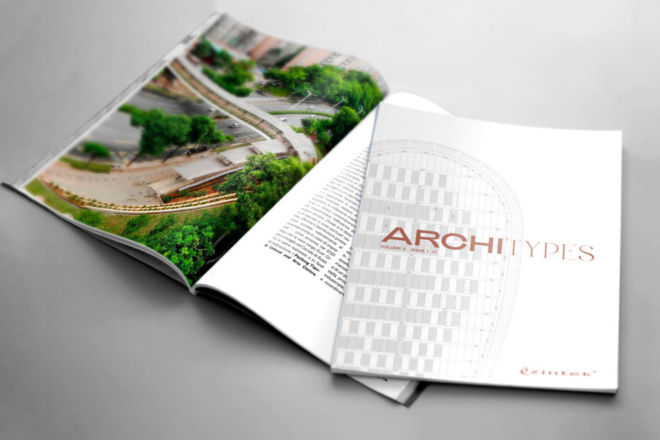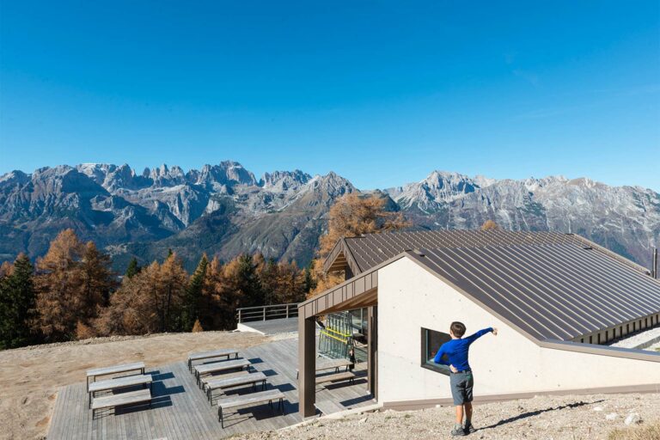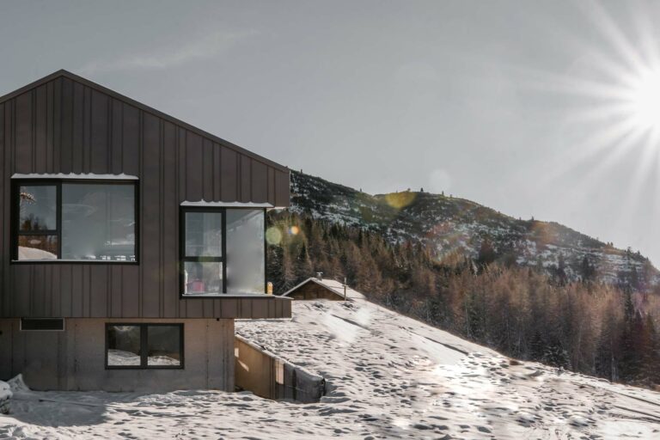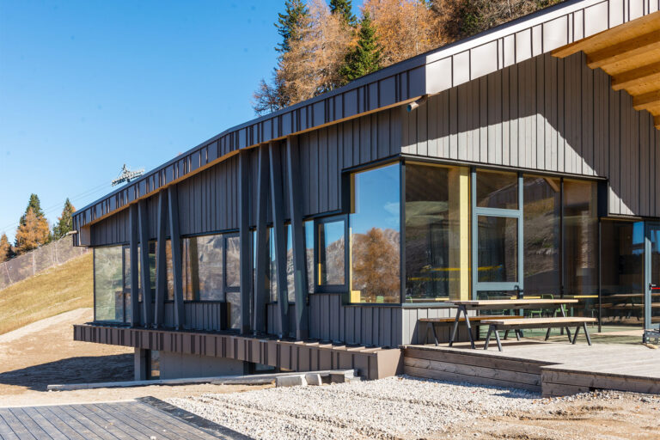Malga Zambana is a mountain hut on the western slopes of Paganella in the Trentino Alto-Adige region of Italy, located at an altitude of 1,792 metres. It is accessible from Andalo and Fai via a forest road, and is just a ten-minute walk from the Andalo-Doss Pelà cable car. This little corner of paradise, with an incredible view of the Brenta Dolomites and Non Valley, is part of the Paganella Ski Area, surrounded by the Jana Granda, Tre Tre (Selletta), and Malga Zambana (Traliccio) slopes.
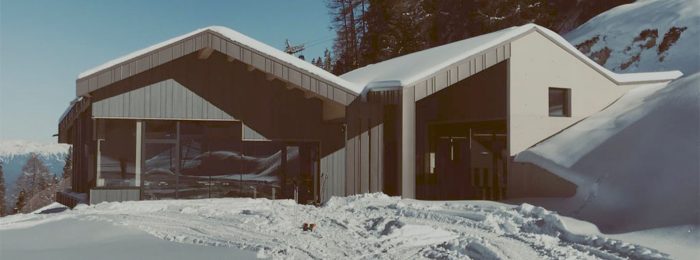
As the structure, originally built in 1950 and renovated in 1988, was in a critical state, the local council decided to demolish it and start afresh, creating a new hospitality facility with space for around 100 people.
In harmony with nature
Architect Giovanni Berti’s design provides a perfect example of how to integrate a building harmoniously into its natural surroundings. The structure was rotated slightly southwards, with an underground section that blends into the western slope, ensuring visual continuity between the architecture and landscape.
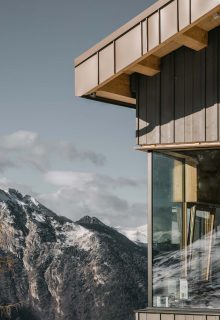
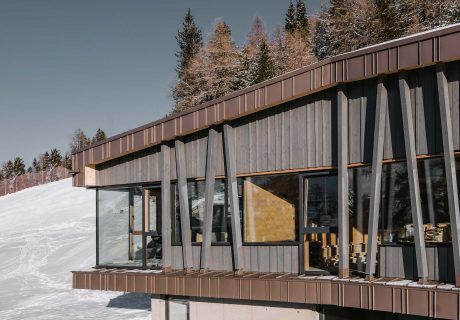
The approximately 270 sqm basement contains the toilets, storerooms, utility rooms, and the venue manager’s accommodation, while the ground floor includes a kitchen, bar, restaurant, and a large roughly 200 sqm terrace/solarium.
A sustainable structure
The new Malga Zambana was built using eco-friendly materials with a low environmental impact. Local firms were chosen to supply and assemble both the structural elements and finishing materials, and the facility’s low energy consumption saw it awarded an A+ energy efficiency rating.
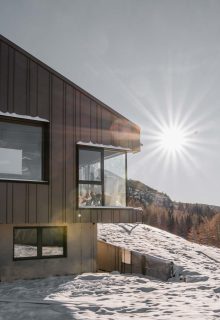
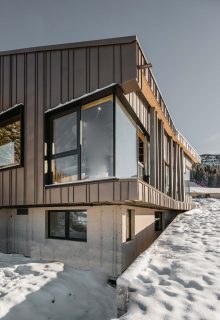
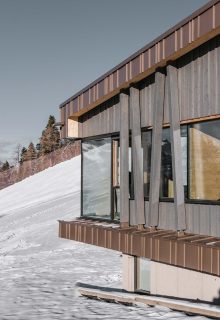
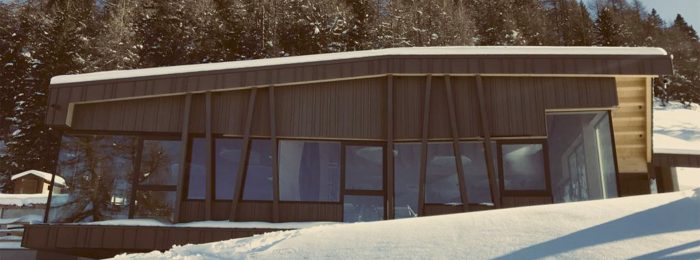
The outdoor area was landscaped using the excavated materials to create a path connecting the new building with the Jana Granda ski slope, rounding off a project that proves that modern functionality and respect for the environment can go hand in hand, even in a delicate mountain setting like this one.

