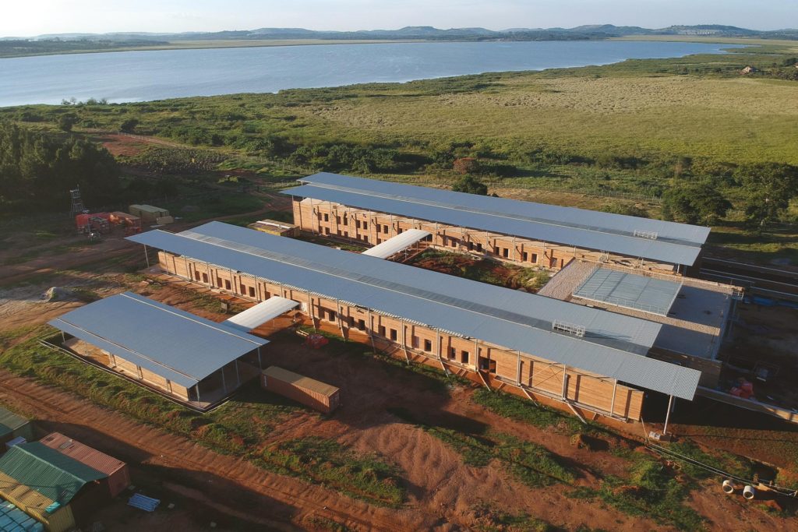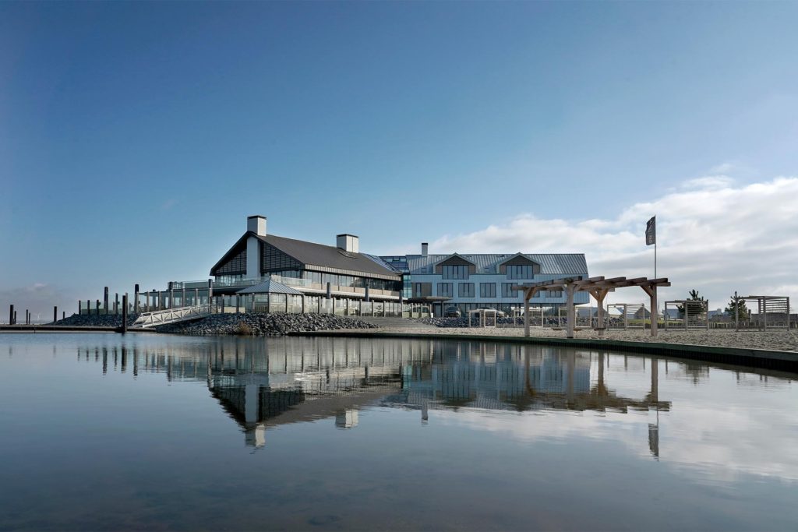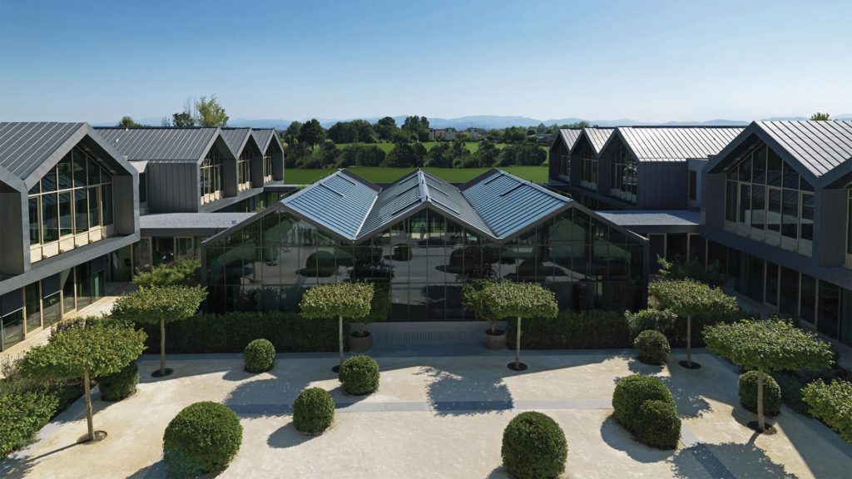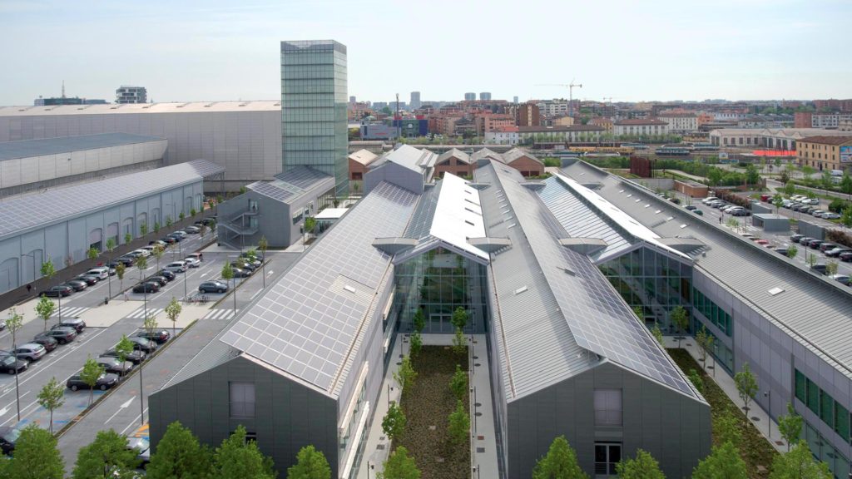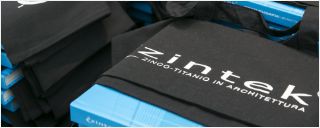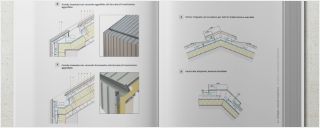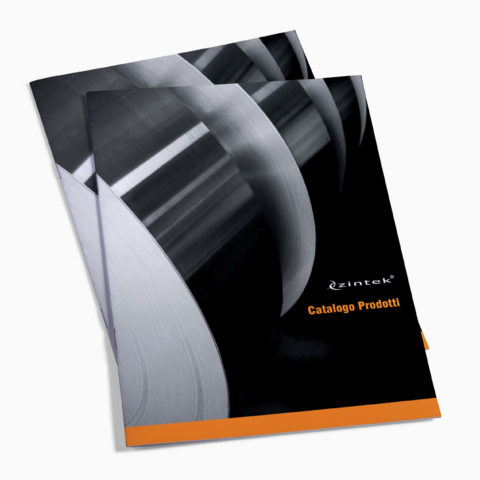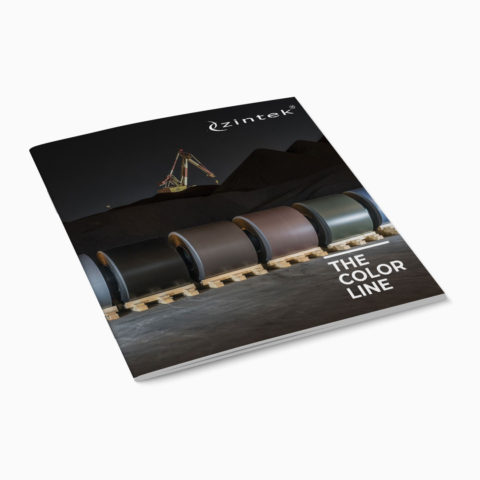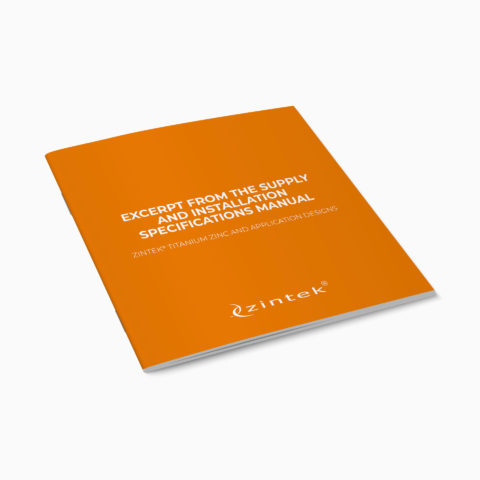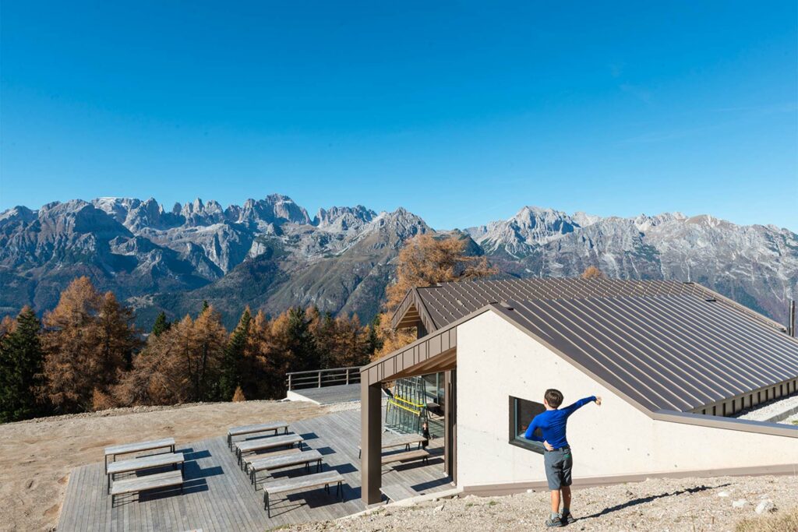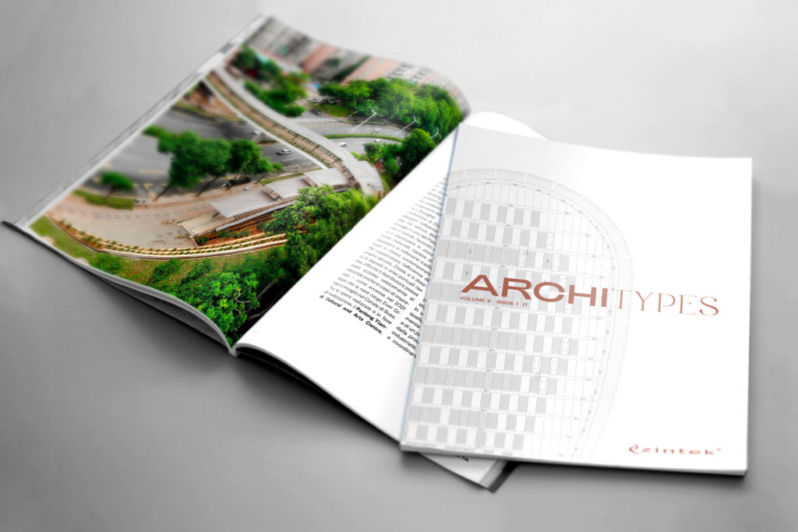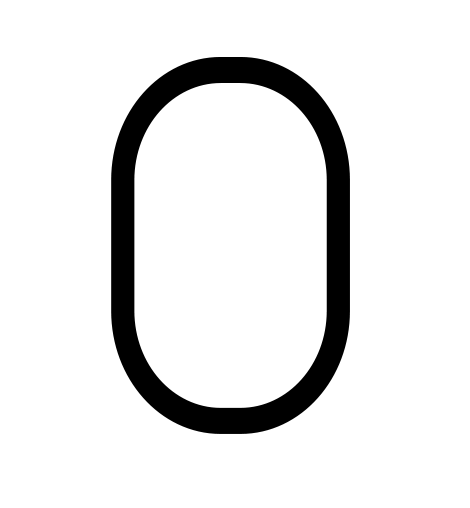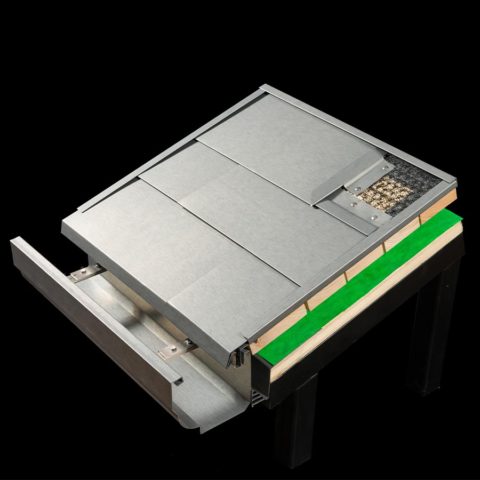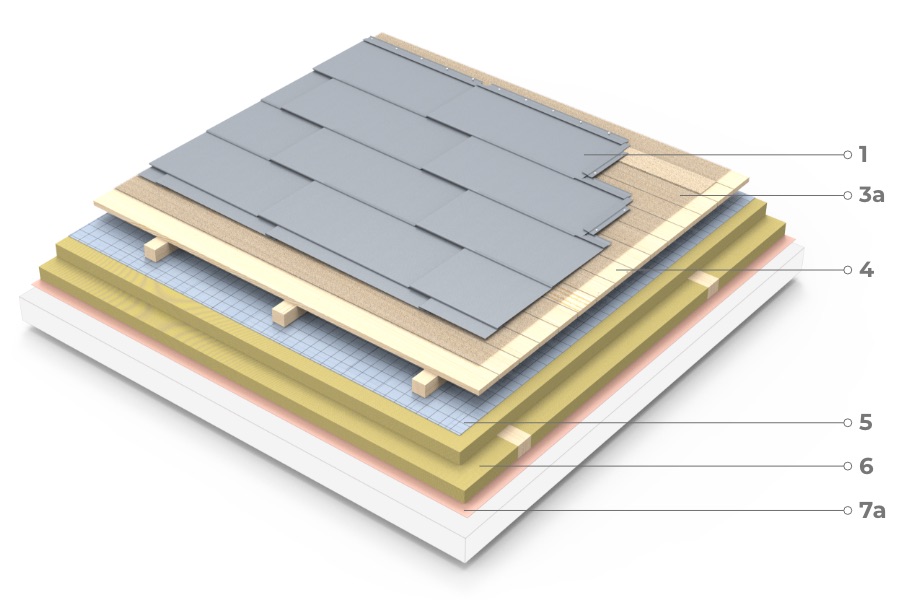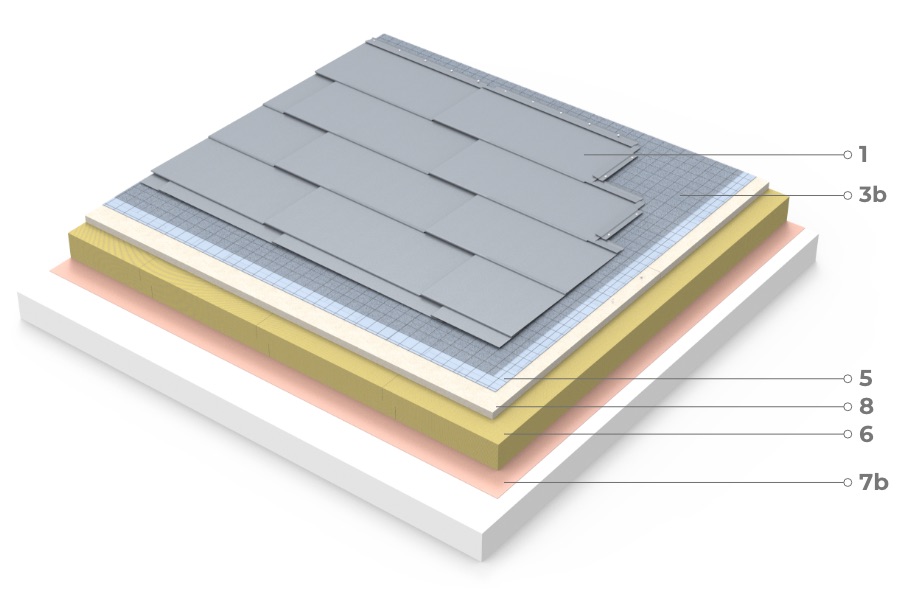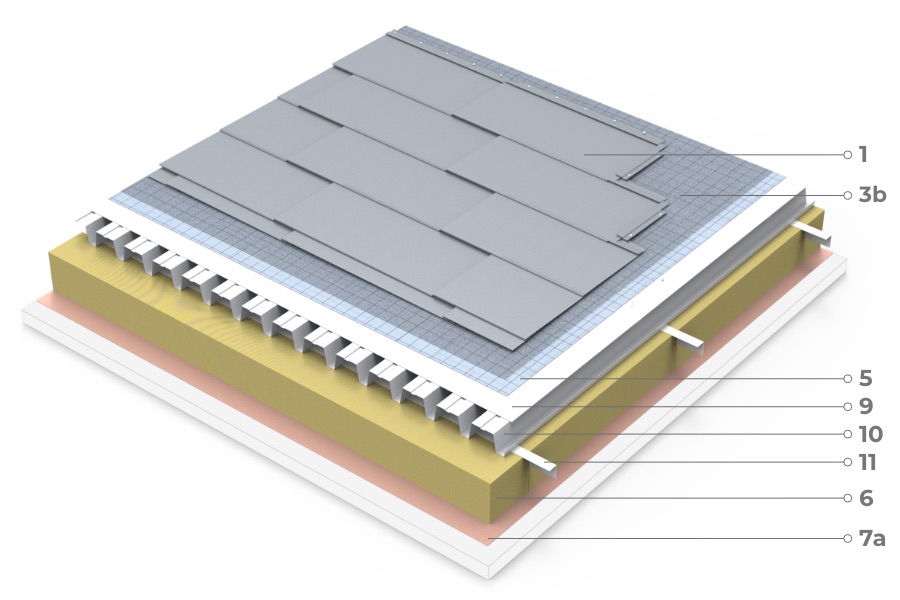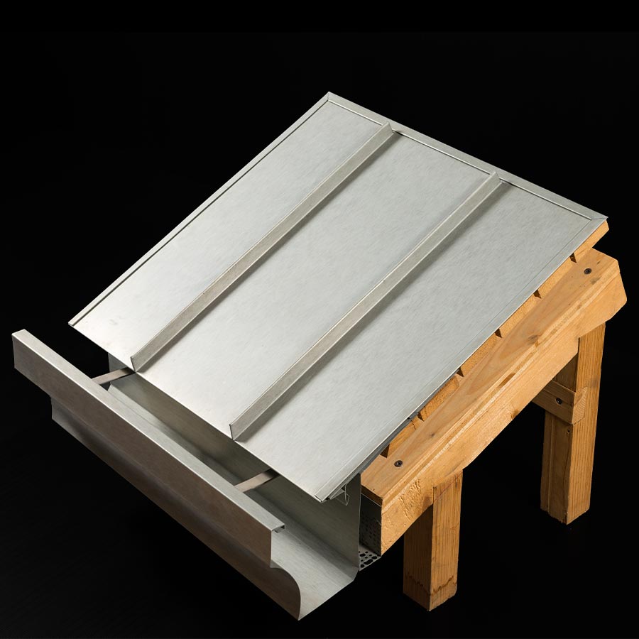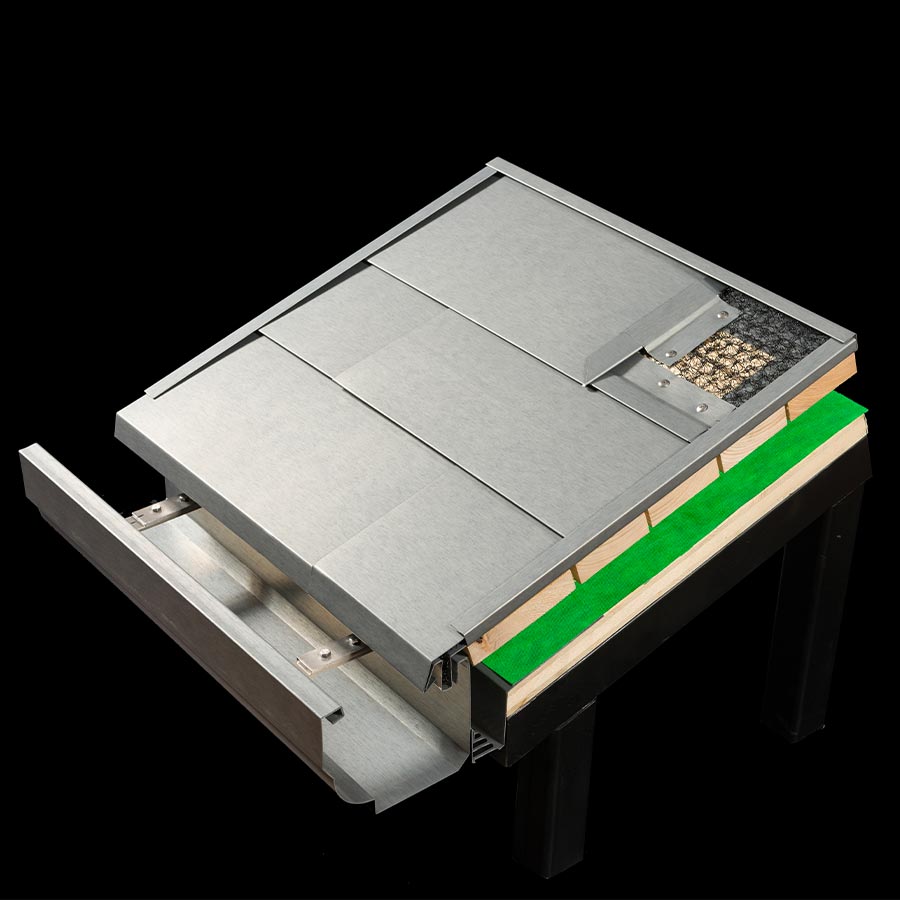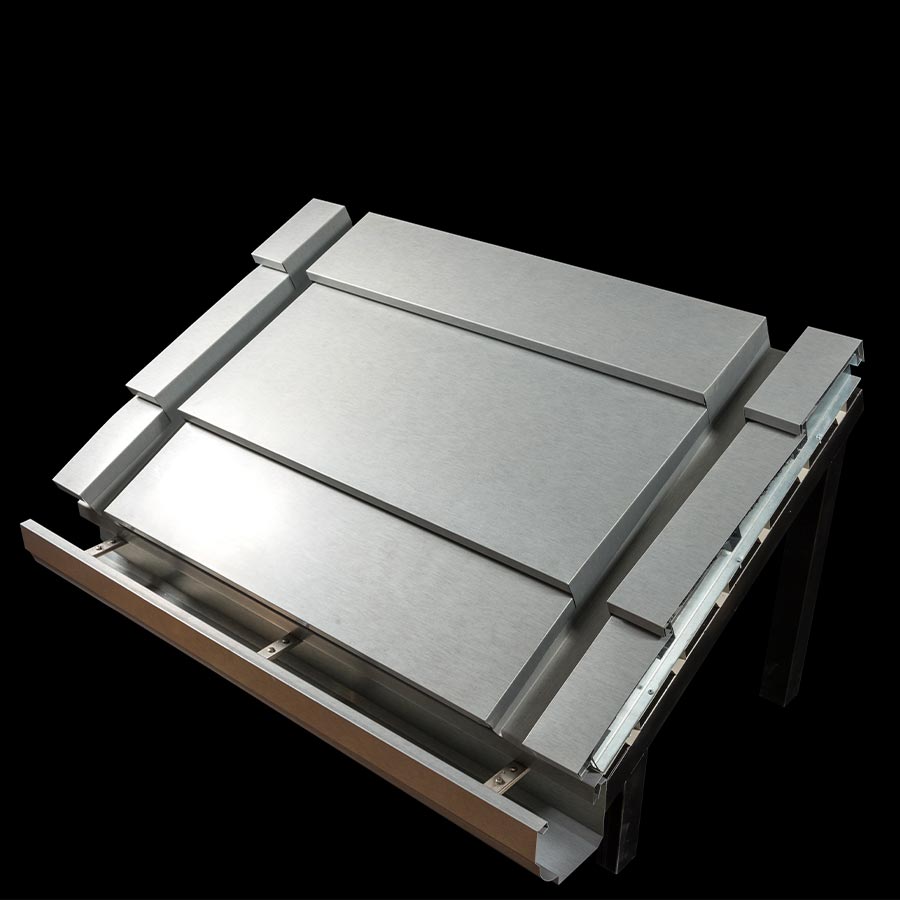Shingles roof system
—
The zintek® shingles system can be used for cladding large and small surfaces.
The most common shape of the shingles is rectangular, but rhomboid shapes are also often used.
This system allows for a wide array of customization options and for cladding of complex geometries and slightly arched surfaces.
SUBSTRUCTURE TYPES
- WOOD
- CEMENT WOOD
- SHEET METAL
1. zintek® shingles roof cladding
3a. Acoustic insulation draining filament mat h. 8 mm
4. Grooved wooden planking on battens, ventilated gap
5. Breathable waterproof sheathing
6. Thermal-acoustic insulation layer
7a. Vapour barrier to be verified with special thermo-hygrometric evaluations
1. zintek® shingles roof cladding
3a. Acoustic insulation draining filament mat h. 14 mm
5. Breathable waterproof sheathing
6. Thermal-acoustic insulation layer
7a. Vapour barrier to be verified with special thermo-hygrometric evaluations
8. High density cement wood panels, resistant against insects and termites (fire reaction Class A2)
1. zintek® shingles roof cladding
3a. Acoustic insulation draining filament mat h. 14 mm
5. Breathable waterproof sheathing
6. Thermal-acoustic insulation layer
7a. Vapour barrier / vapour barrier to be verified with special thermo-hygrometric evaluations
9. Sheet metal
10. Corrugated sheet metal support and ventilated gap
11. Metal support profiles
TYPES OF SHINGLES
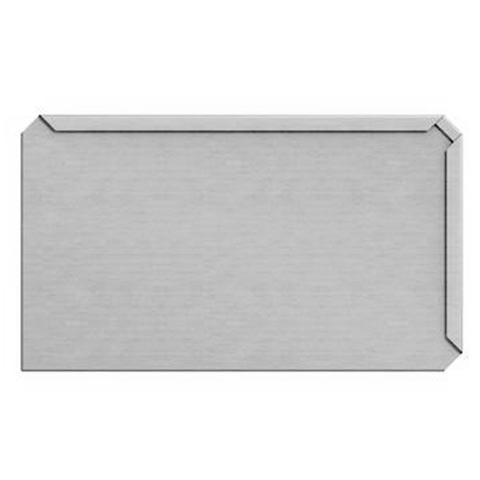
RECTANGULAR SHINGLES
max format
500 x 3,000 mm
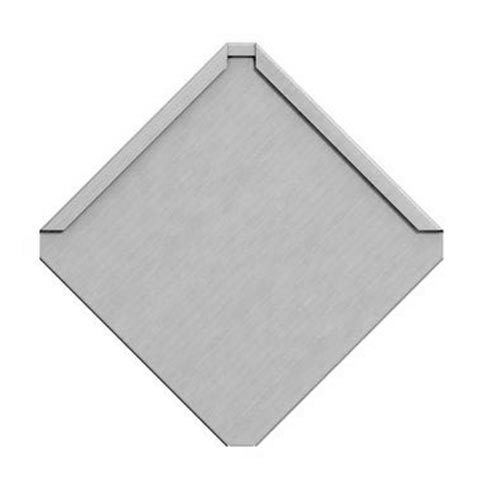
SQUARE SHINGLES
standard formats
200 x 200 mm
280 x 280 mm
450 x 450 mm
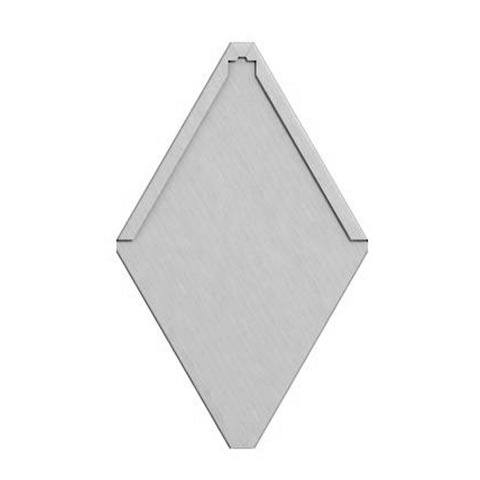
RHOMBOID SHINGLES
standard formats
200 x 290 mm
250 x 360 mm
280 x 405 mm
EXAMPLES OF INSTALLATION SCHEMES
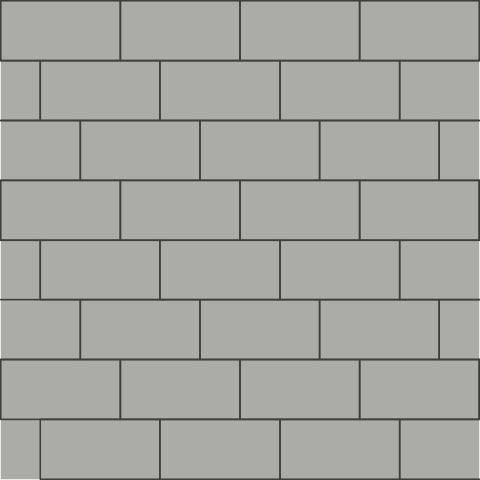
RECTANGULAR SHINGLES
WITH CONTINUOUS DIMENSIONS AND OFFSET 1 / 3 INSTALLATION
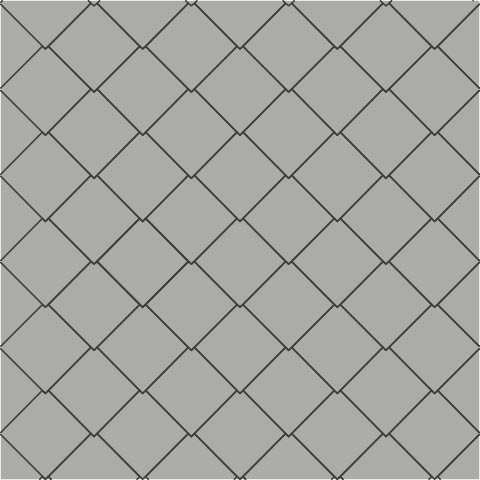
SQUARE SHINGLES
WITH 45° INSTALLATION
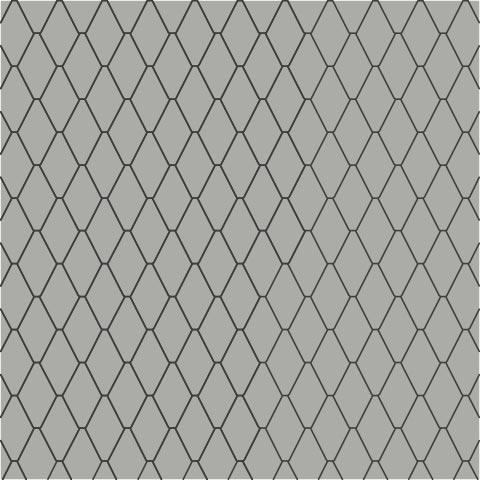
RHOMBOID SHINGLES
TYPES OF FASTENING SYSTEMS
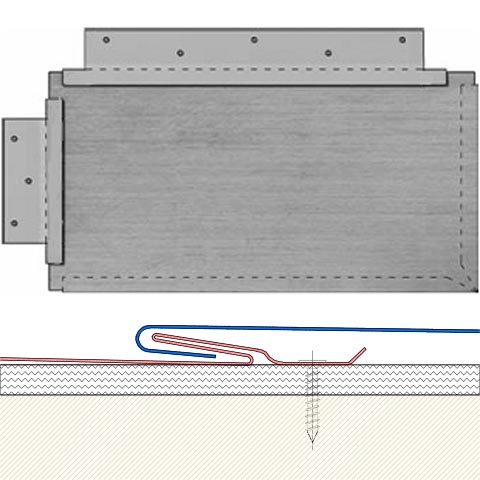
CONTINUOUS COUPLING FASTENING SYSTEM
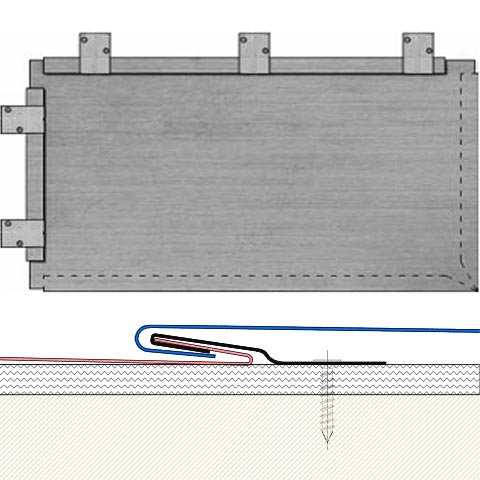
SINGLE CLIPS FASTENING SYSTEM
TECHNICAL SPECIFICATIONS
USE
Roof cladding and coating.
SUBSTRUCTURE
Raw spruce wood planking, cement wood panels, sheet metal, three-ply solid wood panels.
PITCH SLOPE
≥ 46.6% (≥ 25°)
FORMATS
Multiple
THICKNESS
0.7 mm

