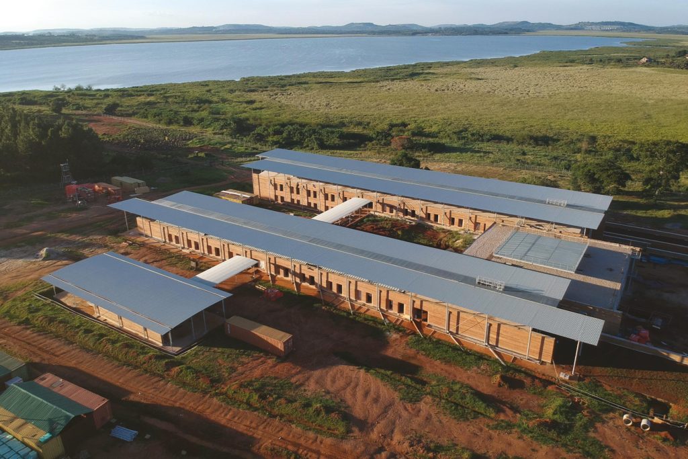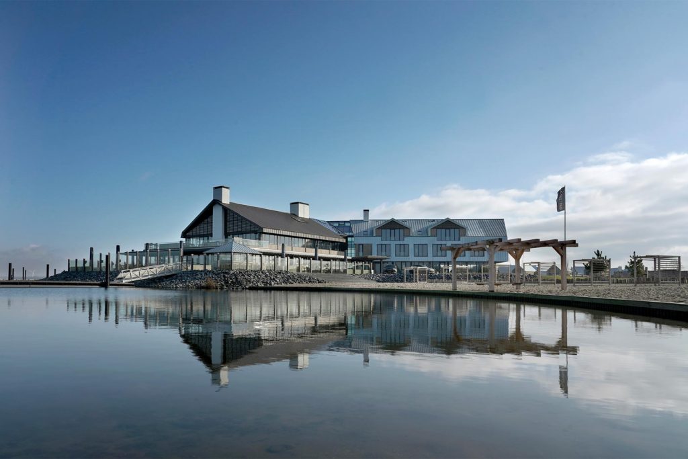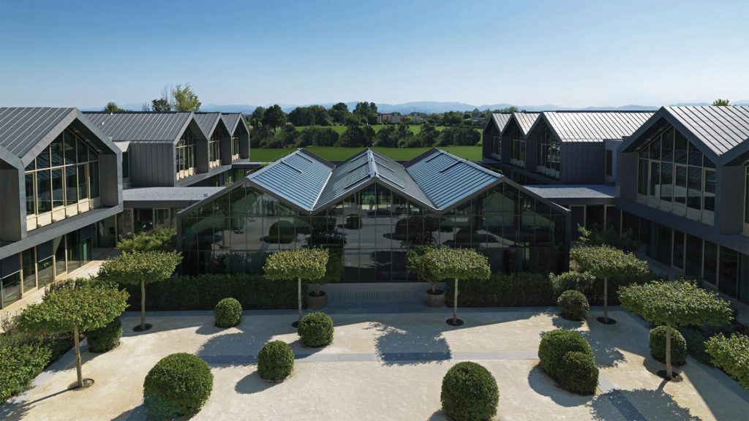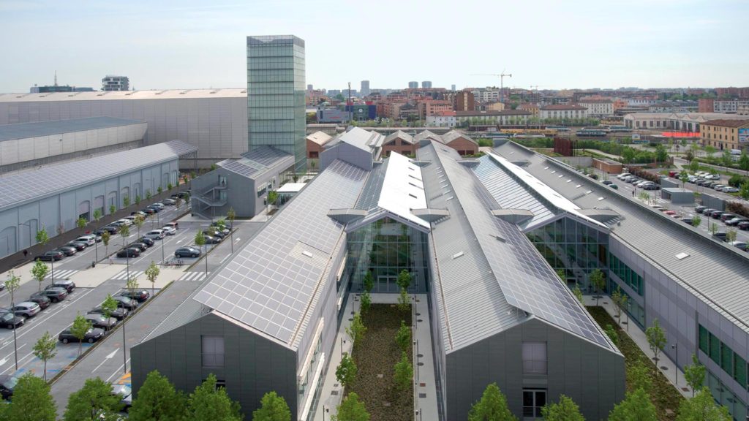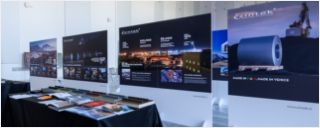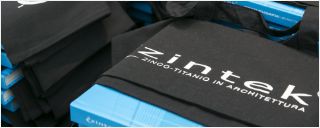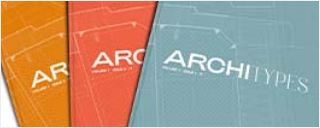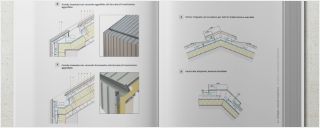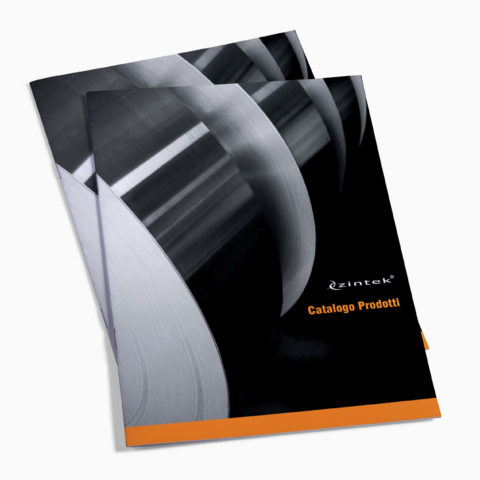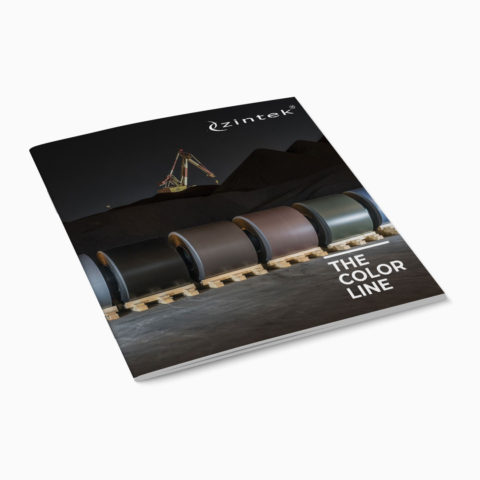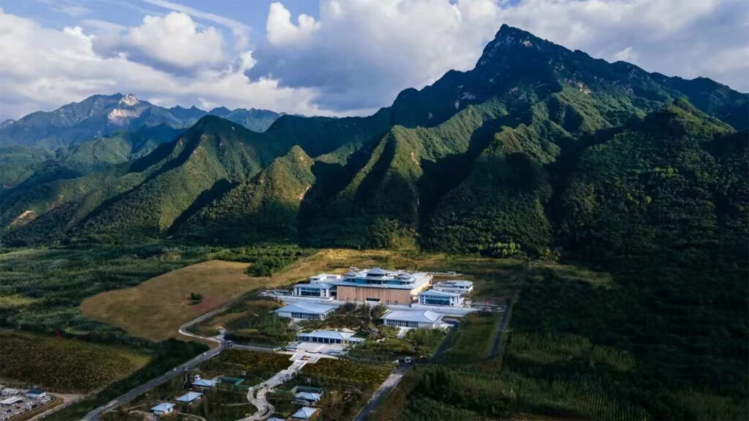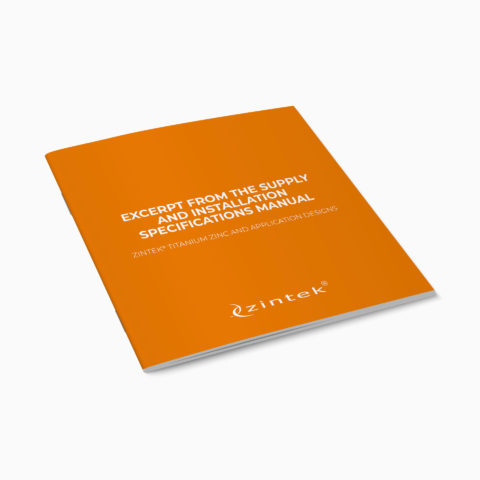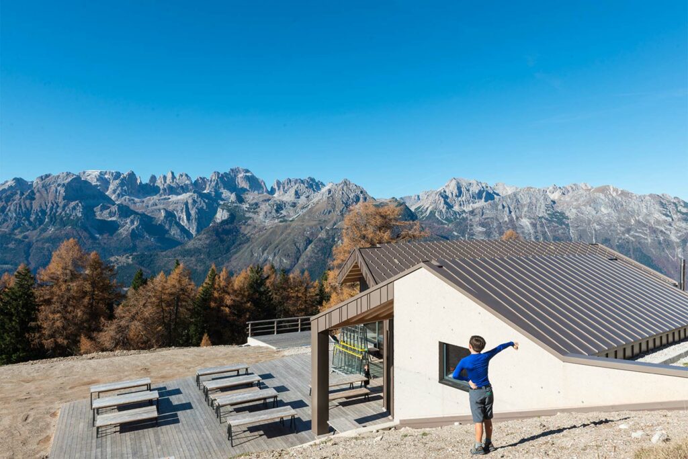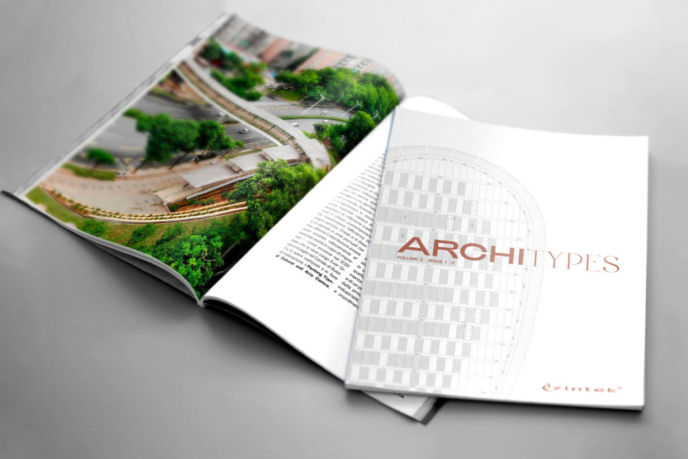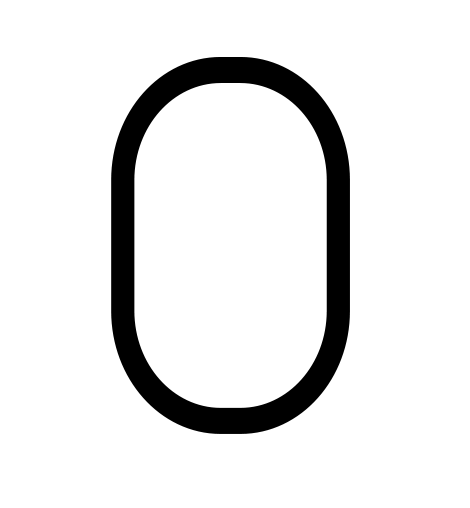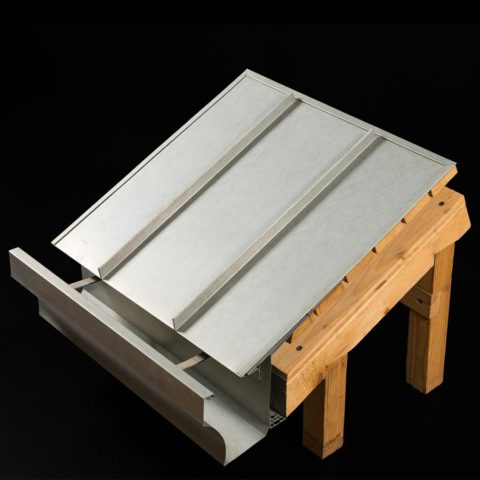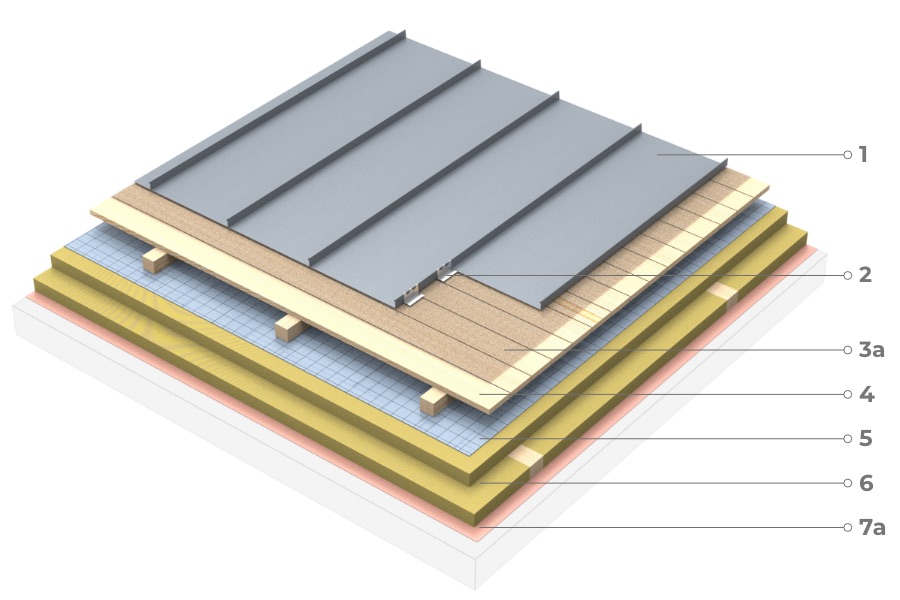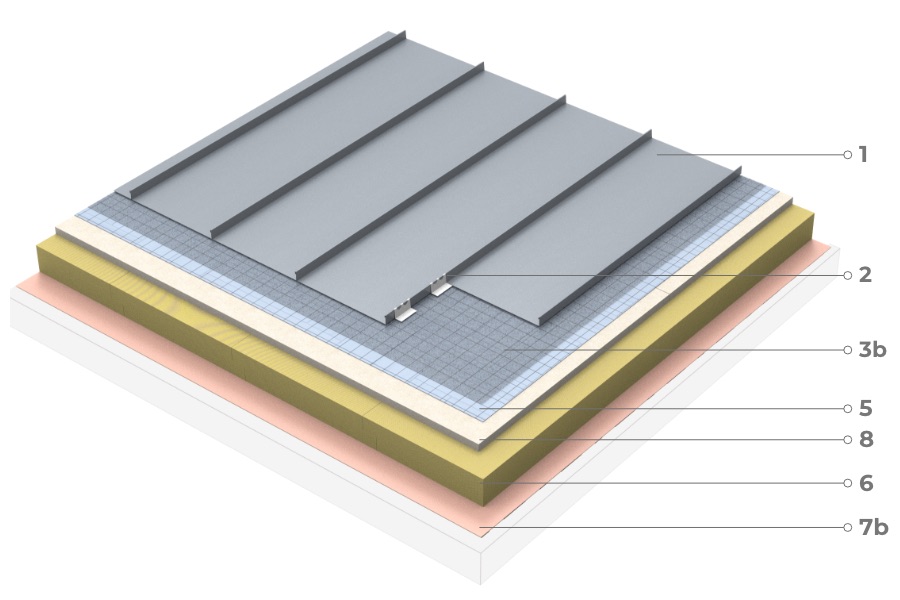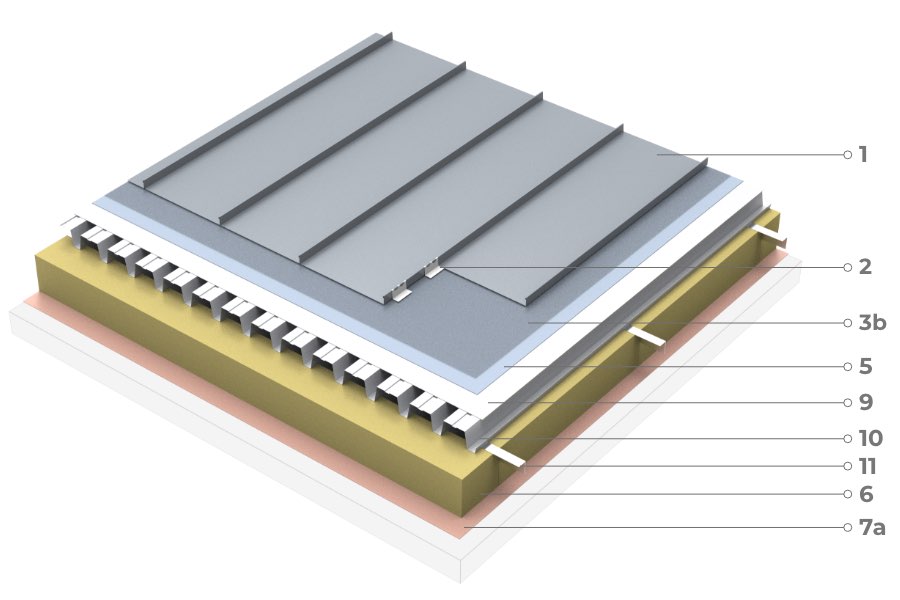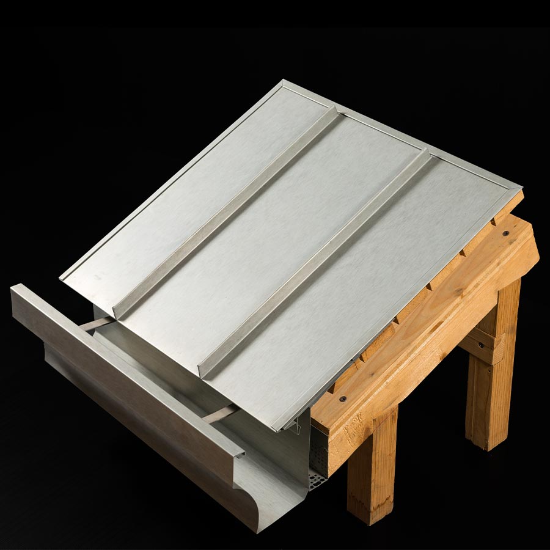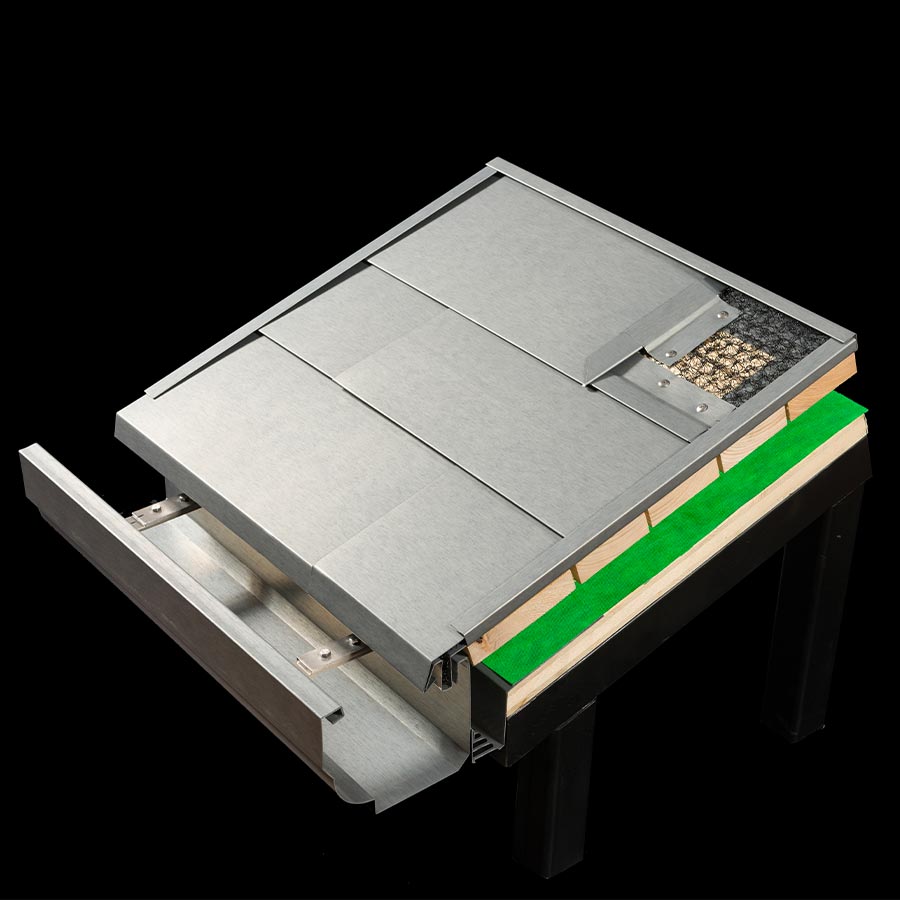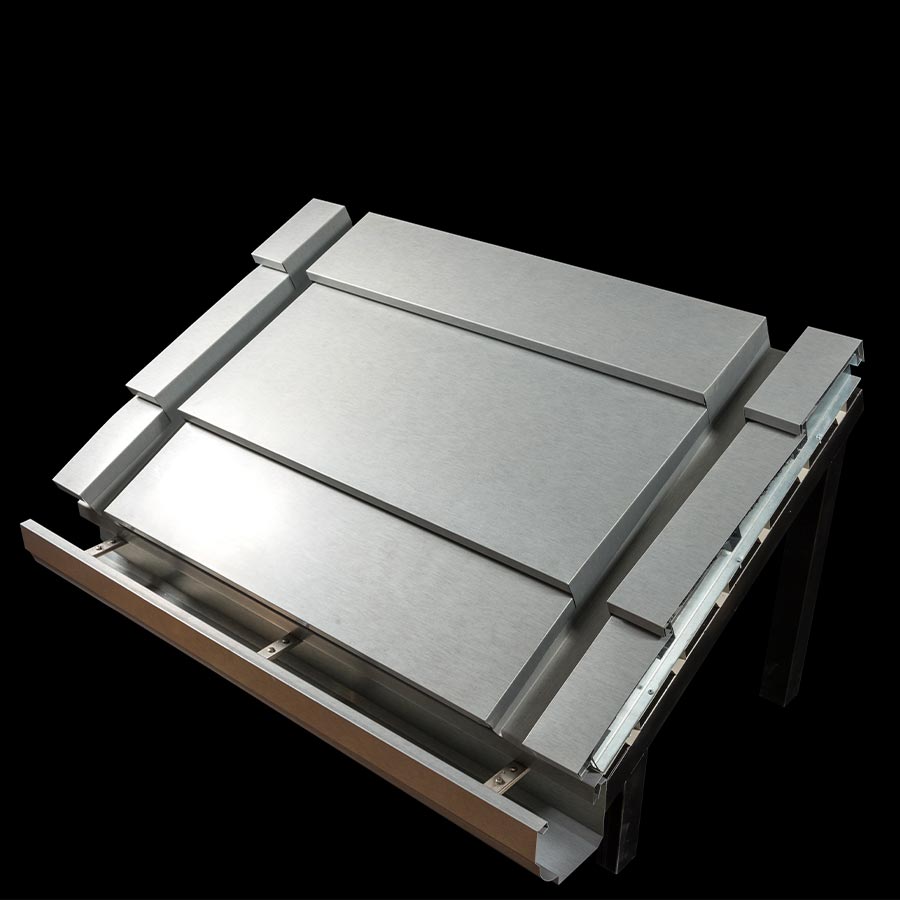Seam roofing system
—
Seaming allows for the joining of profiled slabs via superimposing and folding of their edges.
The slabs are fastened to the substructure by using concealed clips.
It is also possible to apply double seaming for sloping surfaces ≥ 5% or angular seaming for roof slopes ≥ 47% .
The standard seam height is 25 mm.
TYPES OF SUBSTRUCTURE
- WOOD
- CEMENT WOOD
- SHEET METAL
1. zintek® seam roof cladding
2. Fastening clips
3a. Acoustic insulation draining filament mat h. 8 mm
4. Grooved wooden planking on battens, ventilated gap
5. Breathable waterproof sheathing
6. Thermal-acoustic insulation layer
7a. Vapour barrier to be verified with special thermo-hygrometric evaluations
1. zintek® seam slabs roof cladding
2. Fastening clips
3b. Acoustic insulation draining filament mat h. 14 mm
5. Breathable waterproof sheathing
6. Thermal-acoustic insulation layer
7b. Vapour barrier to be verified with special thermo-hygrometric evaluations
8. High density cement wood panels, resistant against insects and termites (fire reaction Class A2)
1. zintek® seam slabs roof cladding
2. Fastening clips
3b. Acoustic insulation draining filament mat h. 14 mm
5. Breathable waterproof sheathing
6. Thermal-acoustic insulation layer
7a. Vapour barrier / vapor barrier to be verified with special thermo-hygrometric evaluations
9. Sheet metal
10. Corrugated sheet metal supporting structure and ventilated gap
11. Metal support profiles
SEAM TYPES
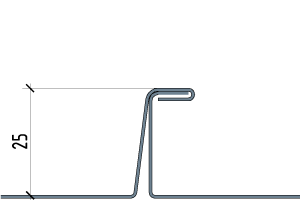
25 mm ANGULAR SEAM
for sloping surfaces ≥ 25° (46%)
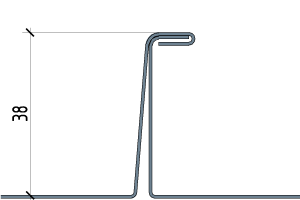
38 mm ANGULAR SEAM
for sloping surfaces ≥ 25° (46%)
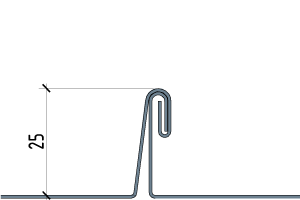
25 mm DOUBLE SEAM
for sloping surfaces ≥ 7° (12%), specific seals are installed in the seam or a waterproof layer is inserted.
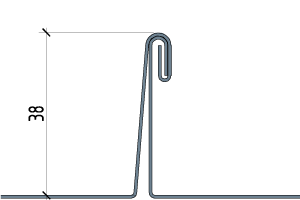
38 mm DOUBLE SEAM
for ≥ 3° (5%) sloping surfaces
EXAMPLE OF INSTALLATION SCHEMES
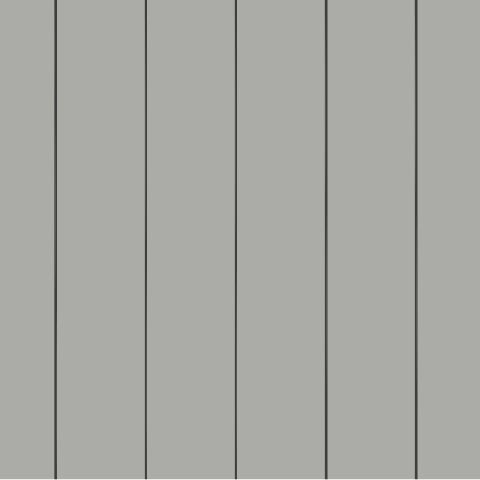
CONTINUOUS JOINTLESS SEAM
UP TO A LENGTH OF 18 m WITH SLIDE CLIPS
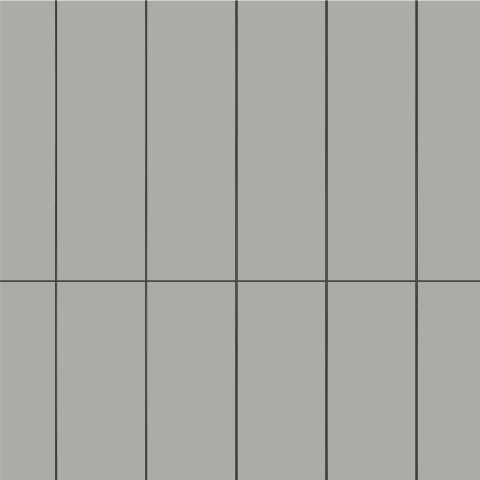
CONTINUOUS SEAM
AND ALIGNED TRANSVERSAL JOINTS
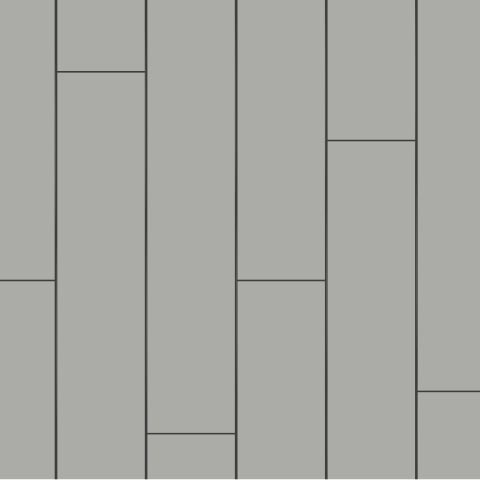
CONTINUOUS SEAM
AND STAGGERED TRANSVERSAL JOINTS
DOUBLE SEAM ASSEMBLY PROCESS
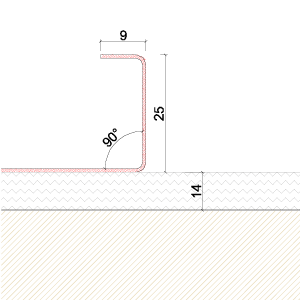
Step - 1
Installation of zintek® profiled slab H=25
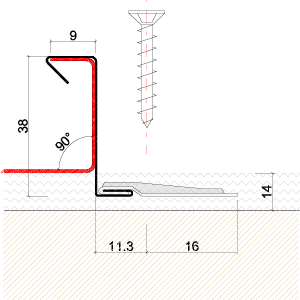
Step - 2
Installation of sliding clip and fastening with screws
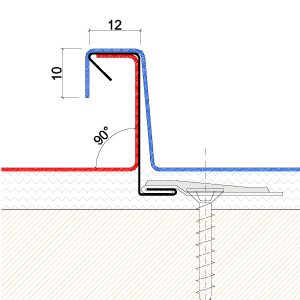
Step - 3
Installation of overlapping zintek® profiled slab
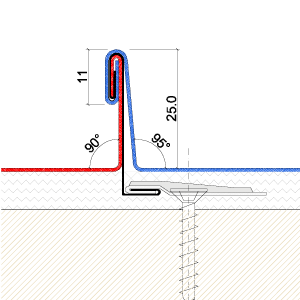
Step - 4
Double seam
TECHNICAL SPECIFICATIONS
USE
Roof cladding and coating
"SUBSTRUCTURE
Raw spruce wood planking, cement wood panels, sheet metal, three-ply solid wood panels
PITCH SLOPE
≥ 3* (5%)
FORMATS
Standard width:
480 mm
Other available widths:
260, 300, 430, 500 mm
THICKNESS
0.7 mm

