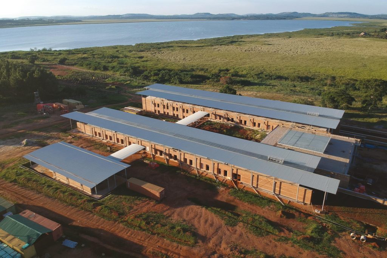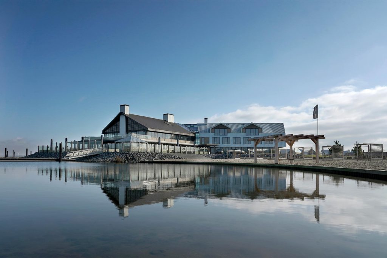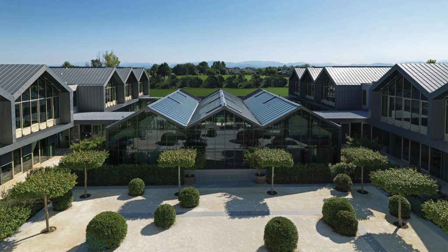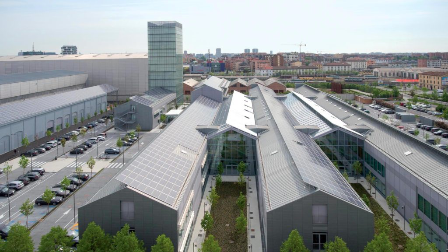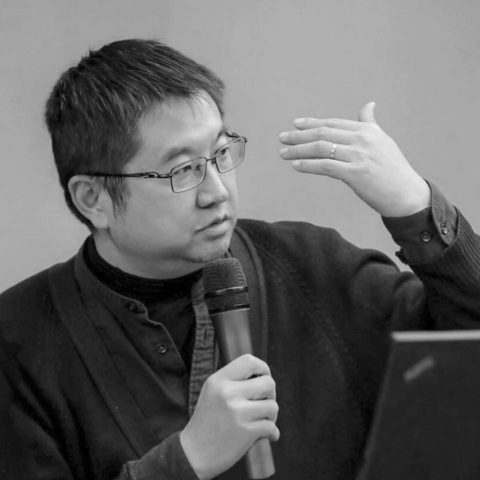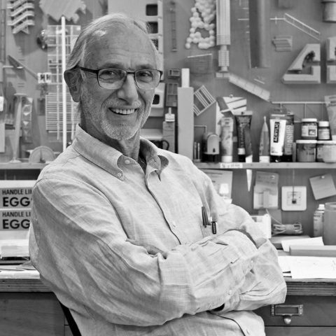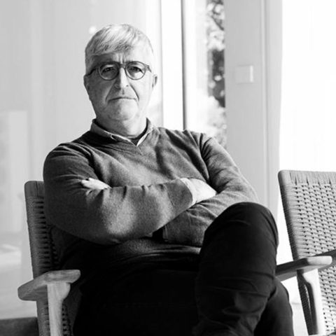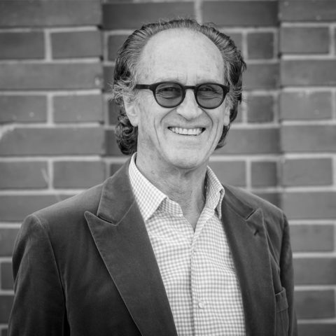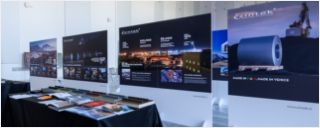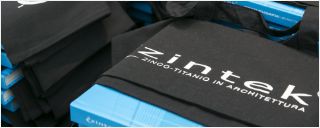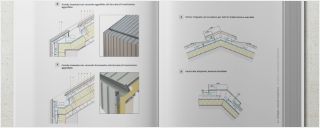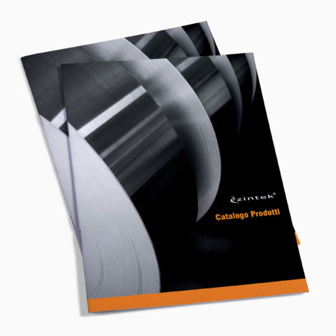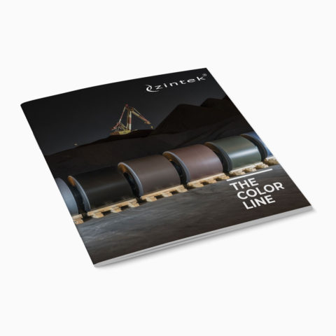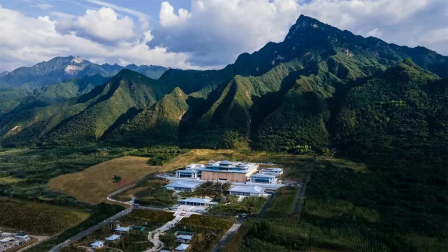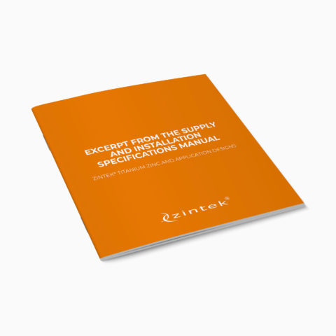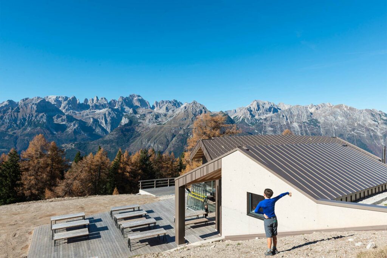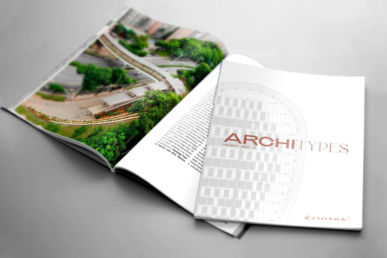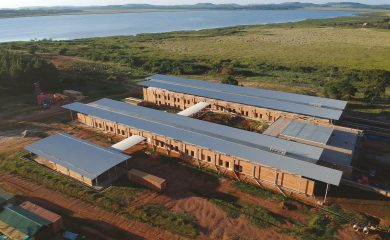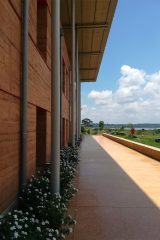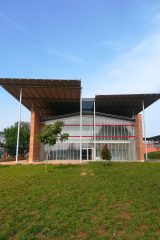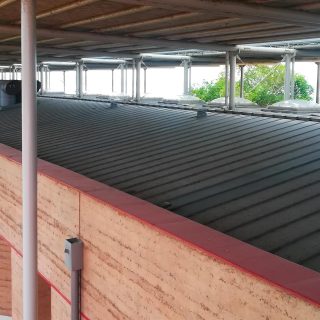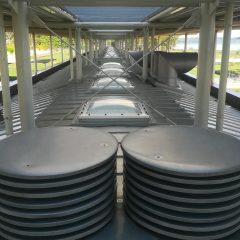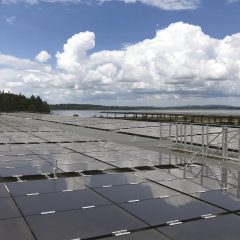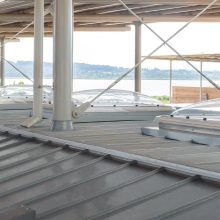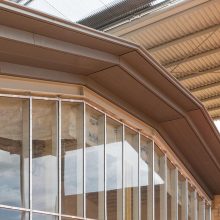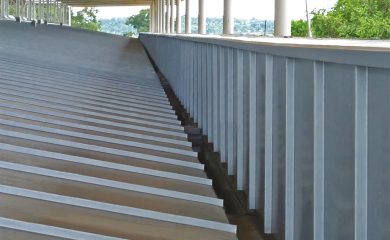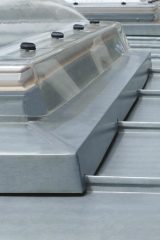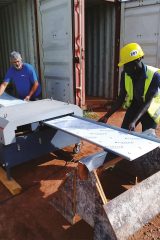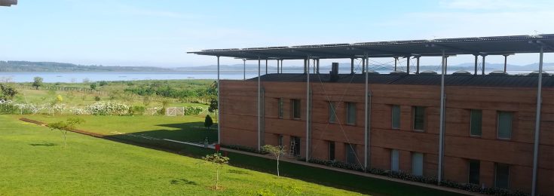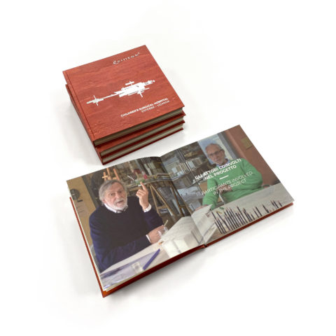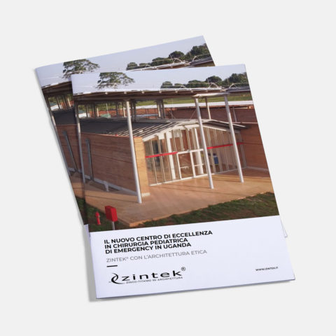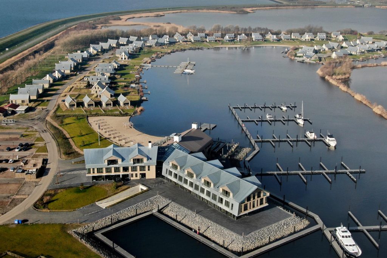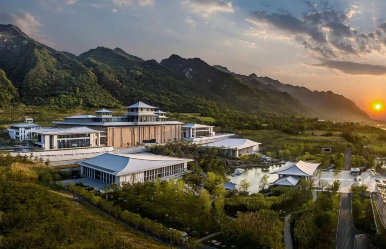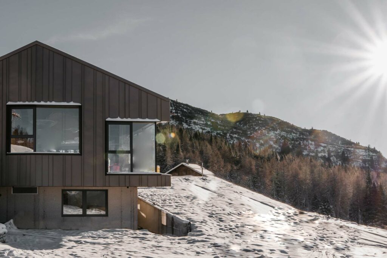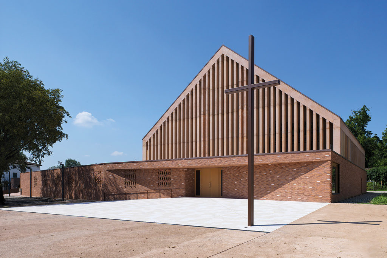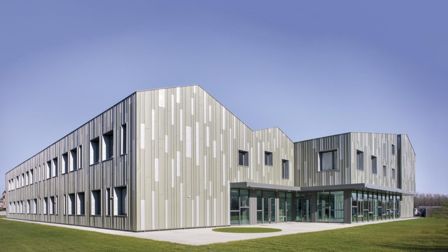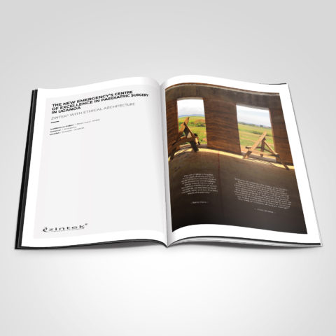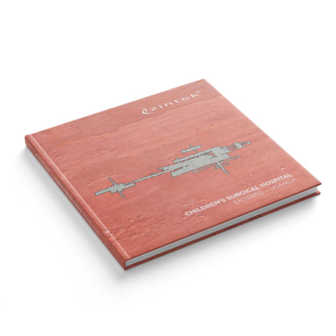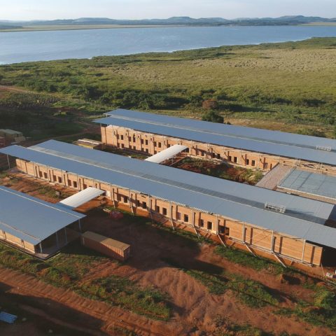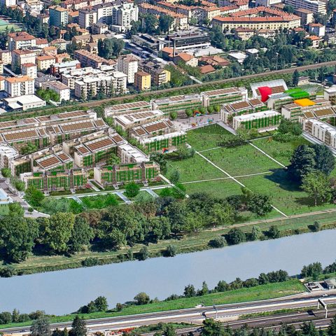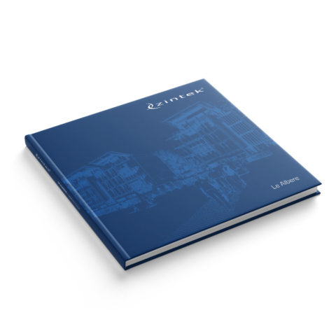Children’s Surgical Hospital
by EMERGENCY – Entebbe – UGANDA
The Children’s Surgical Hospital in Entebbe, on the banks of Lake Victoria, in Uganda, is an extraordinarily beautiful building. It simultaneously expresses solidity and lightness, deep rootedness and upward thrust.
Its construction was based on strict environmental and sustainability rules, both in the selection of the materials and in terms of the technological and constructive process.
The project was designed by Renzo Piano and his RPBW Studio, in collaboration with the TAMassociati Studio. The shared goal was to offer EMERGENCY (alongside the Building division of the humanitarian association) a hospital capable of marrying physical beauty with ethical beauty, i.e. high medical quality and high quality of life. The structure is characterized by its harmonious spatial distribution and highly specialized environment; this is a home for the sick, but also for their families, for the doctors and the entire technical staff.
Zintek played a pivotal role in the construction of the hospital. The company manufactured and installed the roof envelope, as well as the gutters, downpipes, false ceilings and protruding elements.
The hospital was built by combining availability of resources, ease of use and durability over time. This is why zintek® titanium zinc proved to be the ideal material for the specific Ugandan context.
EXCELLENCE AS AN ACT OF CREATIVE RESISTANCE:
EMERGENCY's challenge in Uganda
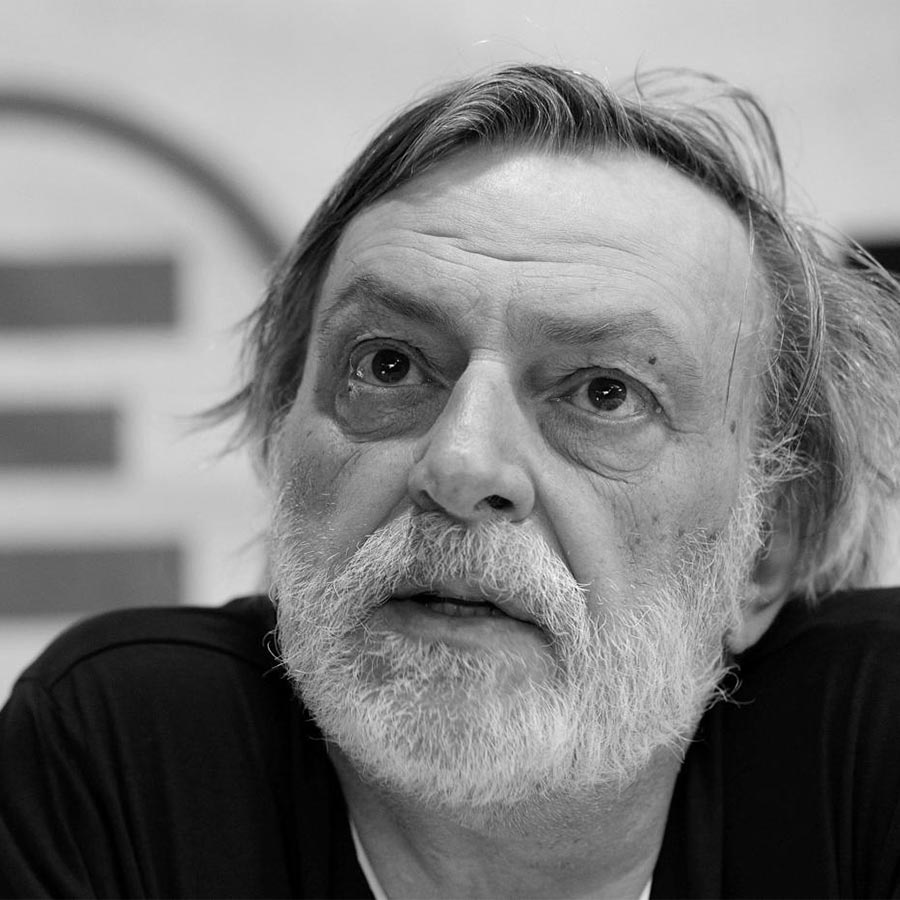
Gino Strada
EMERGENCY
“I want to build an outrageously beautiful hospital,” said EMERGENCY founder Gino Strada to Renzo Piano, when telling him about the idea behind the children’s hospital. “We would like all our buildings to be beautiful. So why should we fill another country with ugly things?”
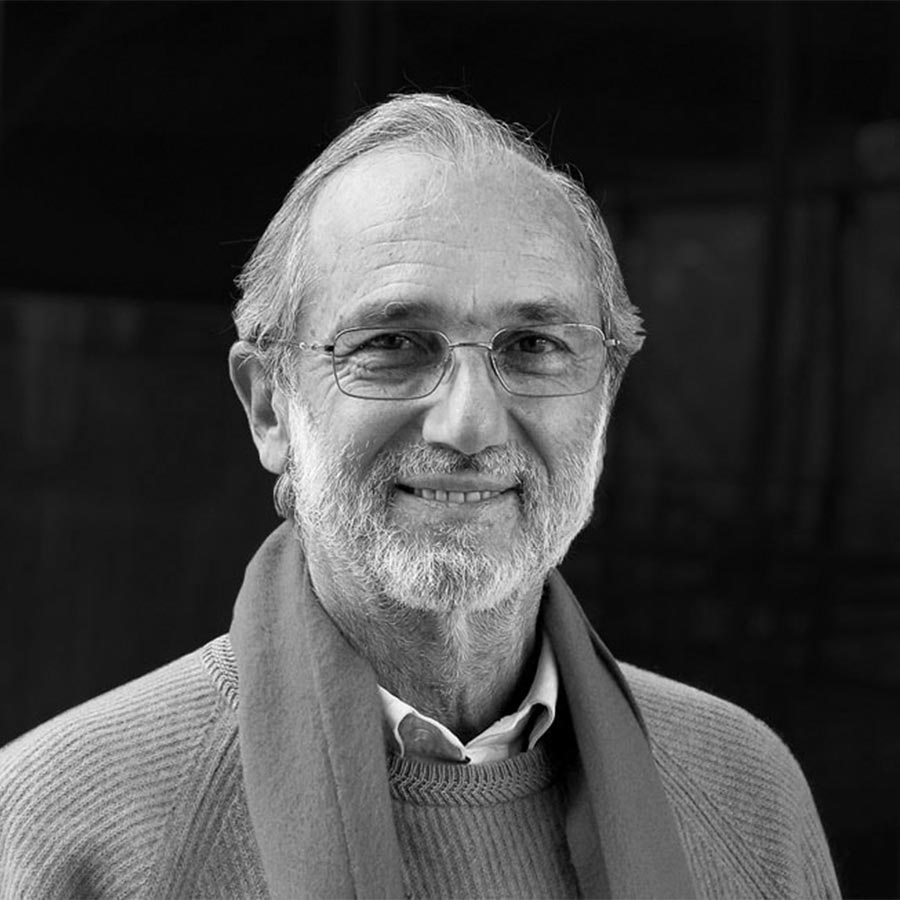
Renzo Piano
RPBW
“I have always thought that ethics and aesthetics are two sides of the same coin – said the Genoese architect – physical and moral beauty define an ethical beauty, bound to a notion of justice and opportunity.“
The new Children’s Surgical Hospital in Entebbe rises on a 120-thousand square meter land lot made available by the Ugandan government. It features 50 hospitalization beds, 16 sub-intensive care beds, 6 intensive care beds, 3 operating theatres, a laboratory, a blood bank, a pharmacy, a cafeteria and a laundry room. The “U”-shaped structure is surrounded by a large park with 350 trees, an outdoor playground and a guest house, featuring 42 beds for patients and families traveling from distant regions.
Its development followed an “inclusive” plan: the construction choices were made alongside the people who are destined to experience the daily life and management of the structure. As we are speaking of a children’s hospital, the walls are painted colorfully and include depictions of cartoon characters, and the environments enjoy high levels of natural light. The doctors had the opportunity to discuss the project with the architects, transforming the building site into a laboratory for experimentation involving innovative and sustainable solutions.
In addition to the Renzo Piano RPBW, the project for the hospital, which is the second landmark built by AIME (the African Network of Medical Excellence), also involved the Venetian architectural studio TAMassociati, the EMERGENCY building division and the Milan Ingegneria studio, which worked to support the structural conception side of the project.
The functionality of the double roofing system
The general structure of the hospital is built out of 60-centimeter thick masonry, made of raw earth and other materials to increase its mechanical resistance (the so-called pisé technique).
This traditional technique was re-interpreted in an innovative way to ensure thermal inertia capable of maintaining the temperature and humidity of the building on constant levels.
The solidity of the raw earth walls, which are anchored to the ground, co-exists with the lightness of the structure supporting the steel and titanium zinc roof.
The roof envelope consists of two overlapping functional elements that operate in synergy: the first acts as a thermal, acoustic, water and air enclosure, and is clad in pre-weathered zintek®;
the second, a sort of umbrella, has the function of protecting the building from solar radiation and is entirely covered with 2,670 photovoltaic panels which are capable of meeting most of the energy needs of the building.
The zintek® cladding is struck by direct sunlight only along the central line of the building, occupied by the skylights that provide overhead light to the passageways.
Solar radiation hitting the skylights is partially shielded by the metallic grid that allows workers to access and maintain the upper roof.
The seaming and overlapping details were designed with great care in correspondence with these points of discontinuity in the roof, to ensure maximum continuity and tightness.
The natural ventilation between the two roofs guarantees that heat transmitted by irradiation cannot reach the building, a factor that significantly contributes to energy savings in terms of cooling the structure.
The construction of the roof avoided the use of wood, as this material is too easily attacked by termites, which are common and particularly invasive in Uganda. Thus, when developing the roofing envelope, a high level of attention was paid to avoid using gaps or inlets that could be accessed by termites.
When the quality of the material makes the difference
The capacity to remain unaltered over time is one of the characteristics of zintek® that Renzo Piano most appreciates. “This is a splendid, everlasting material – stated the archistar – We are speaking of a noble material, that belongs in the history of architecture. Furthermore, this is a material that ages in its own special way, just like copper and lead: in other words, like all things that come from nature.”
The presence of titanium in the alloy increases its resistance to permanent deformation over time, while the presence of copper increases its tensile strength: the combination of titanium and copper decreases the expansion coefficient of the alloy.
When it comes in contact with water or humidity, zintek® “passivates”, generating a highly stable and corrosion-resistant zinc carbonate layer that determines its durability and ensures that the material requires very low maintenance. The material is totally recyclable and releases no residues. Therefore, water coming from the 388 linear meters of zintek® downpipes can be used to irrigate the inner gardens that are part of the therapeutic project.
The malleability and processability of zintek® titanium zinc allowed for optimization of the supply chain, with the slabs being produced in Porto Marghera, transported by ship and processed with cold bending directly in the construction site.
Sustainability in architecture
Sustainable architecture means an architecture capable of operating on two fronts: the first is that of energy savings, of the use of eco-compatible, long-lasting, recyclable and environmentally friendly materials. The second is that of ethics. Ethical sustainable architecture implies the construction of spaces that will respect the people destined to experience them.
The Children’s Hospital in Entebbe follows both the aforementioned fronts of sustainable architecture. It represents a full example in terms of compliance with environmental protection rules and of values that place man as the central element, before and above anything else.
These are the same values that animate the Zintek corporate philosophy, based on a strong sense of responsibility towards society and on an unassailable belief that by recovering, maintaining and improving the environment, we can truly make the world a better place.
Among its many certifications, the company has indeed achieved the SA8000 certificate, based on the principles set forth by the Universal declaration of human rights, by the ILO (International Labour Organization) Conventions and by the Declaration of the rights of the child.
Architecture is therefore sustainable when it minimizes the environmental impact of construction, rethinking it as a tool for integration with Earth and mankind. We are speaking of a non-intrusive and non-invasive architecture, capable of producing health and beauty and of triggering a virtuous circle that enriches the people and the land that welcome it.
Zintek has chosen to promote the values behind this project with a high quality monographic publication and technical editorial
To celebrate and promote its work in Uganda, Zintek has chosen to publish a monographic volume that describes each phase of the Entebbe project in detail.
This book is rich in photographs, graphs and explanatory texts, printed on sustainable paper and featuring a highly singular cover that offers a tactile sensation reminiscent of that of red African earth.
“In Zintek, we are always committed to promoting the creativity, artisanship and sustainability of Made in Italy companies around the world,” says the Chief Executive of the company, Gianni Schiavon. “The monographic publication dedicated to the hospital in Entebbe aims to promote a corporate culture, narrating how projects are born and how they evolve, and underlining the passion and effort that go into each construction.”
MONOGRAPHIC PUBLICATION:
More than 240 pages to narrate and promote the constructive techniques behind the building and transmit the ethical value of this work.
TECHNICAL EDITORIAL:
An editorial with high technical value, explaining the double roofing system, a guarantee of environmental compatibility and cutting-edge technology.

