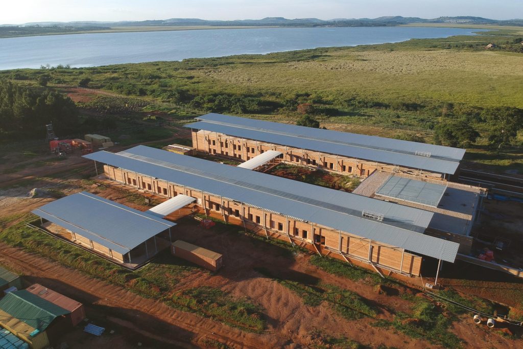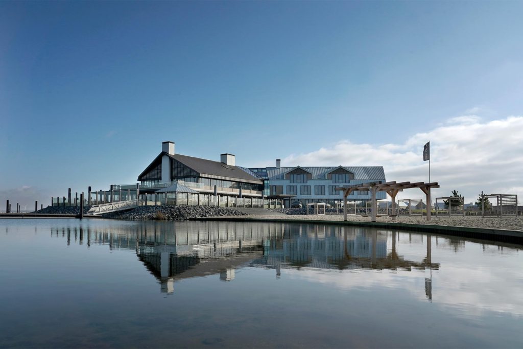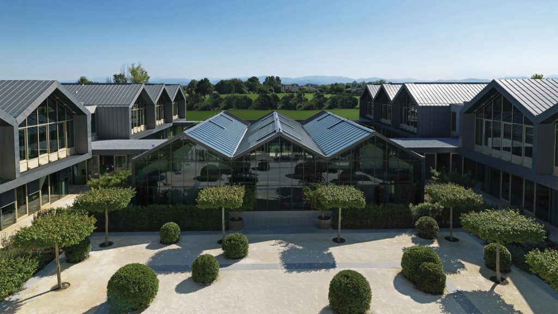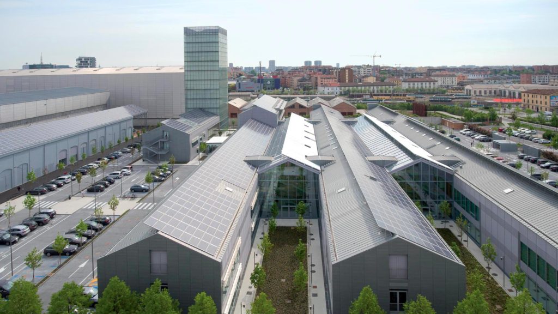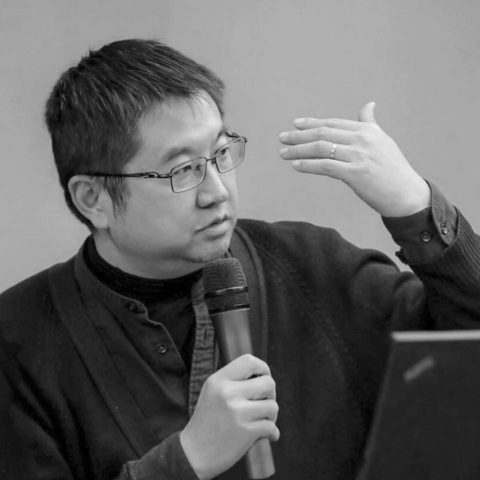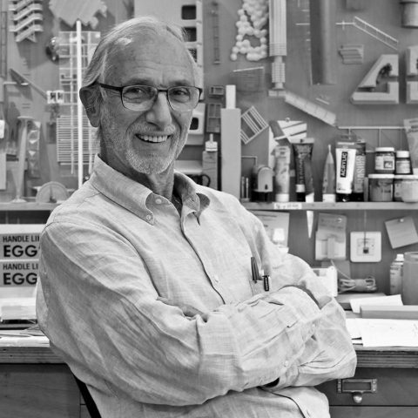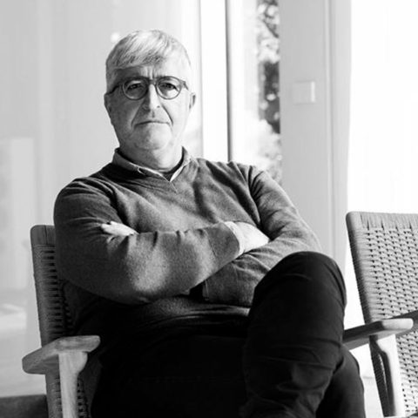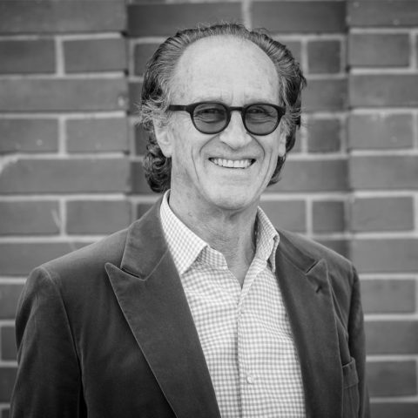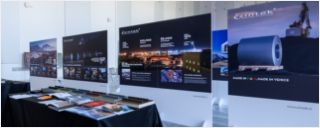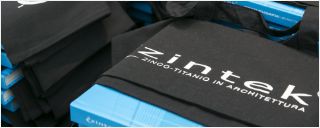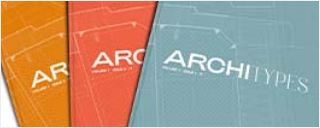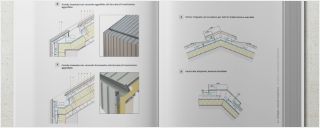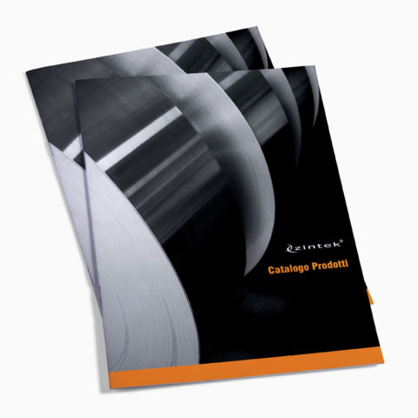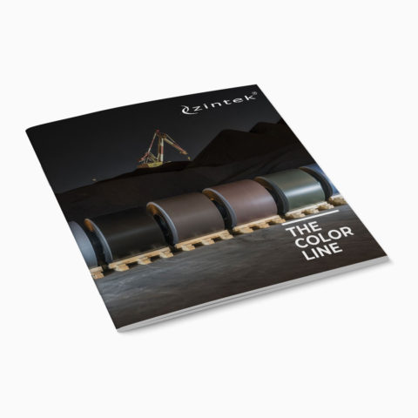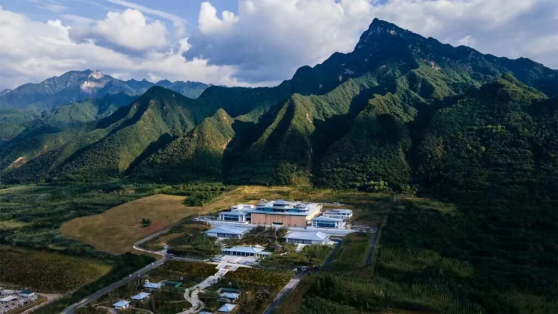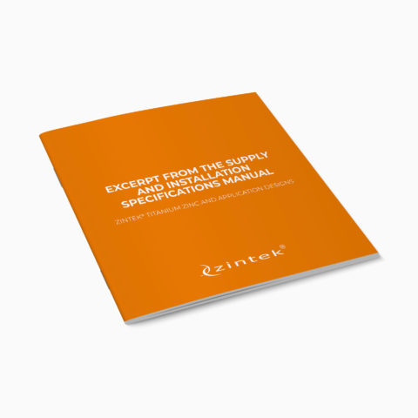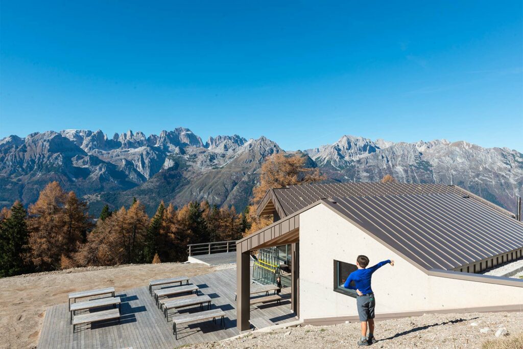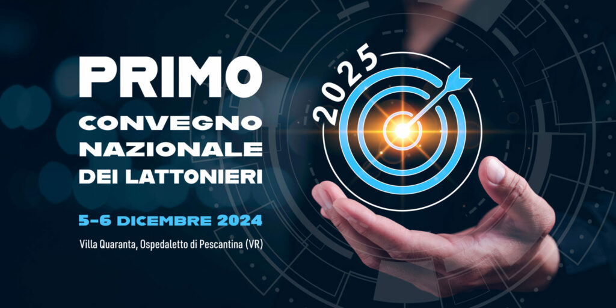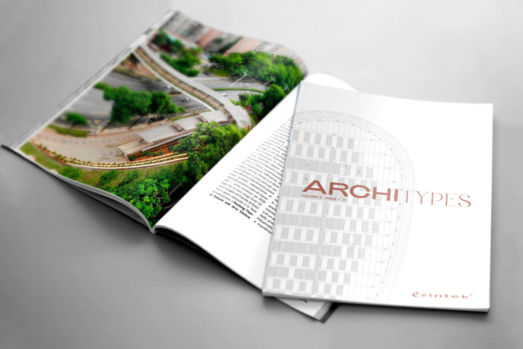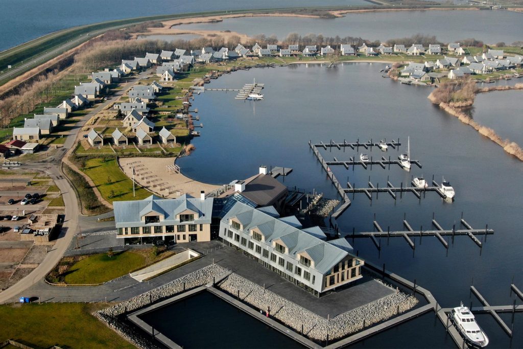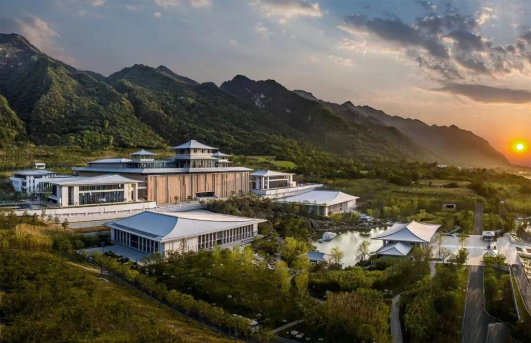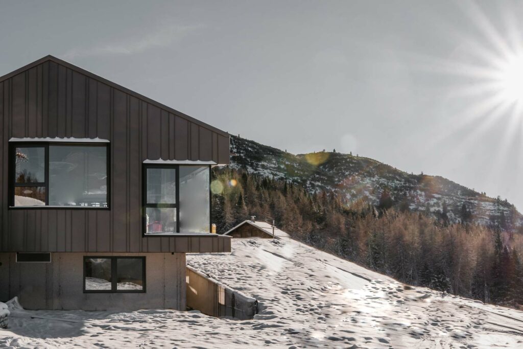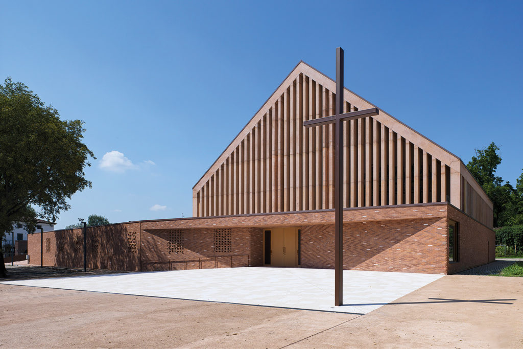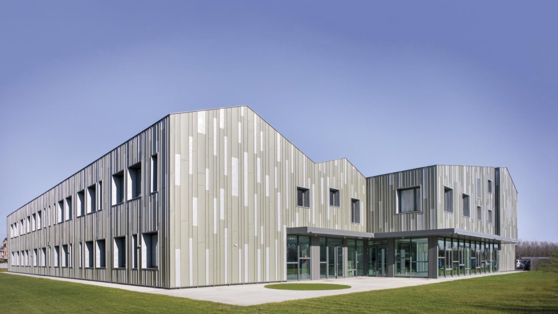What is sustainable architecture?
Sustainable or “bioeconomic” architecture is an increasingly popular topic, yet if we want to understand this idea we must start from the premise that we are speaking of an approach that is more cultural than disciplinary.
While the term “sustainable” makes us think of the need to focus on energy savings and consumption reductions, further in-depth analysis shows that the topic is not self-conclusive and is on the contrary part of a more complex argument involving all stages and levels of the construction process.
Architecture is sustainable when the economic values of a project are taken into consideration while also accepting all the ethical, environmental and social weight of the choices involved.
Construction designers and firms have the duty of acknowledging the extent to which buildings impact the context they are inserted in. Aesthetically pleasing and “healthy” architecture in turn produces health and beauty, kicking off a virtuous cycle that enriches areas and their inhabitants, both economically and spiritually. Furthermore, we need to start thinking of buildings as spaces capable of changing over time and re-adapting to different functions, thus reducing major restructuring efforts and the waste of materials that are often hard to recycle in the event of total or partial demolitions.
As the World Conservation Union wrote in 1991, eco-sustainable development should be intended as “an improvement of life quality, without exceeding the capacity of the ecosystems it depends on.” This is why we need to valorise major construction works just as much as daily architecture, aligning the latter with the specific needs of the modern age while also looking to the future. The goal of sustainable architecture is therefore to minimize negative construction impact on the environment, re-thinking architecture as a fruitful and necessary collaboration with planet Earth.
Sustainable architecture materials
According to studies carried out by the European Union, just the construction industry uses 24% of raw materials on a global scale. This adds to massive energy and water consumption requirements for extraction, processing, transportation and installation processes. It is therefore no surprise that one of the key points of sustainable architecture is the importance of choosing fully or partially recyclable materials to counterbalance those that are currently in use, which are mostly very hard to dispose of.
A limitation of environmental impact – calculated on the basis of factors such as energy and raw material consumption levels – is the foundation of sustainable architecture, and recently also of materials that marry this philosophy.
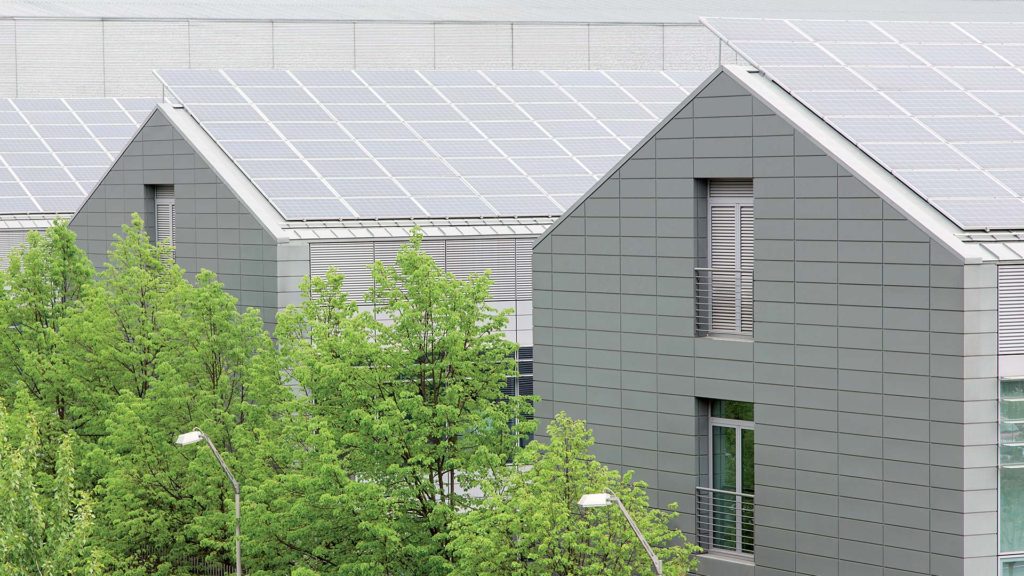
An example can be identified in the rolled zintek® titanium zinc products made in Porto Marghera, Venice. This material is non-pollutant because it is natural, totally recyclable, and requires virtually no maintenance. Instead of spoiling over time, it gains a basic zinc carbonate protective layer which can ensure its lifespan up to one hundred years and its high market value even when recycled.
Furthermore, titanium zinc interacts with the environment, to the extent that rainwaters collected in zintek® cladding drainage systems is very good and nutritious for plants, thanks to the presence of mineral zinc salts.
Sustainable architecture principles
As previously mentioned, sustainable architecture is a concept structured across interconnecting sets, the balance of which is fundamental when translating ideas into reality.
Energy efficiency
This is the indispensable starting point for sustainable architecture. For a building to be considered efficient, it must comply with European Directives 2002/91/EC and 2006/32/EC. Furthermore, it must have good acoustic and thermal insulation systems, in order to avoid waste caused by excess use of internal temperature regulation systems (heating and air conditioning), and must optimize the use of its water resources.
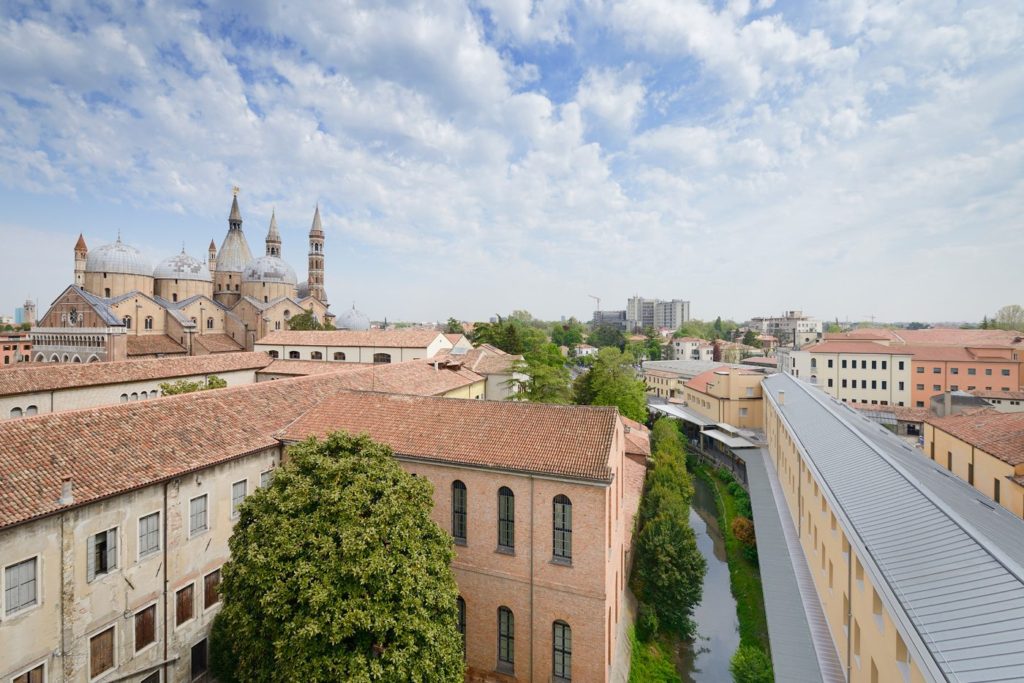
In this regard, during 2014 Zintek played an important part in the energy requalification of the headquarters of the Messaggero di Sant’Antonio Publishing House in the center of Padua. The project involved multiple goals: to reduce the consumption levels of electricity for summertime air conditioning and of fuel for wintertime heating; to solve glare and insolation issues in the offices, as well as roof infiltrations and ongoing maintenance problems; to increase the well-being of the occupants. All these issues were addressed in a single project. The previous roofing was replaced by rolled zintek® titanium zinc products that, once installed on the correspondent insulation package, limit heat and fresh air dispersions. A thermal insulation system was built to achieve additional and specific energy efficiency improvements. Furthermore, the issue of potential thermal bridges was solved by defining their metric calculation and performance specifications. As soon as it became operational, the new ventilated roofing system immediately decreased the consumption levels of the building: by 71% between October 2013 and October 2014, by 45% between January 2013 and January 2015, by 55% between March 2013 and March 2015.
Quality of human life
Improving an environment means improving life quality.
Not only should health and safety always come first, it’s also important for architecture to align with contemporary needs. There is a need for more structures that are currently being overlooked, such as flats born for rental, multi-family complexes, offices capable of adapting to the flexibility of modern work and accommodation structures for students.
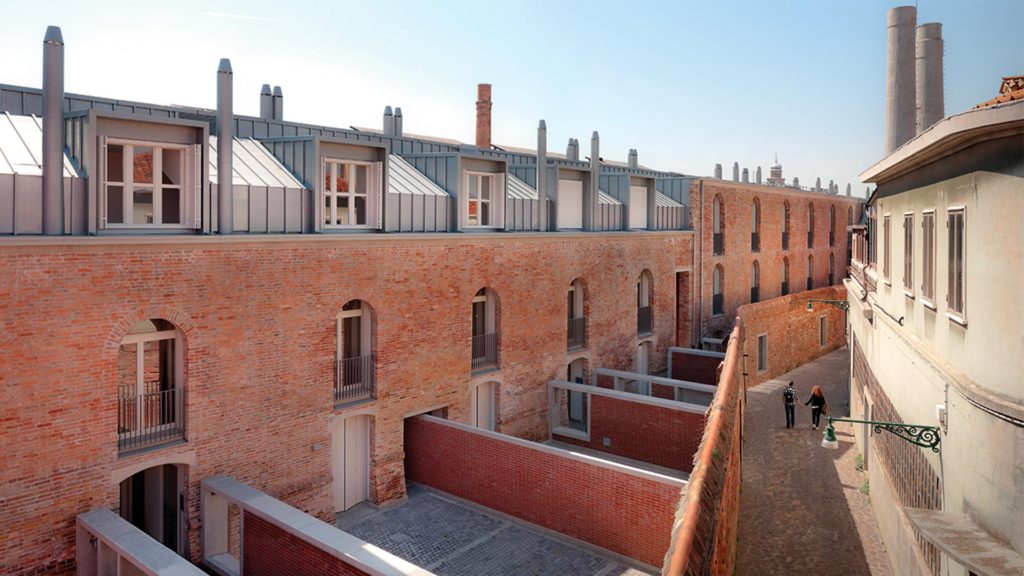
An interesting project in this sense was the revitalization of the Murano Conterie, a historical industrial complex purchased by the Municipality of Venice and transformed into a vital area with residential buildings, handicraft and commercial activities, the renewed Glass museum and student accommodation structures. The project – which aimed to conserve the industrial memory of the area, while simultaneously connecting it to the surrounding urban texture – kept the old northern façade, which set the style for the entire complex, and used recycled bricks to replace the missing parts of the wall.
If a beautiful building is seen by just a few people, it is destined to rapidly exhaust part of its value. It is important to reassess the need to compose a positive streetscape, in order to kick-start a virtuous cycle of improvement and beauty. Zintek is proud to have been part of high profile projects that sustained these principles over the years.
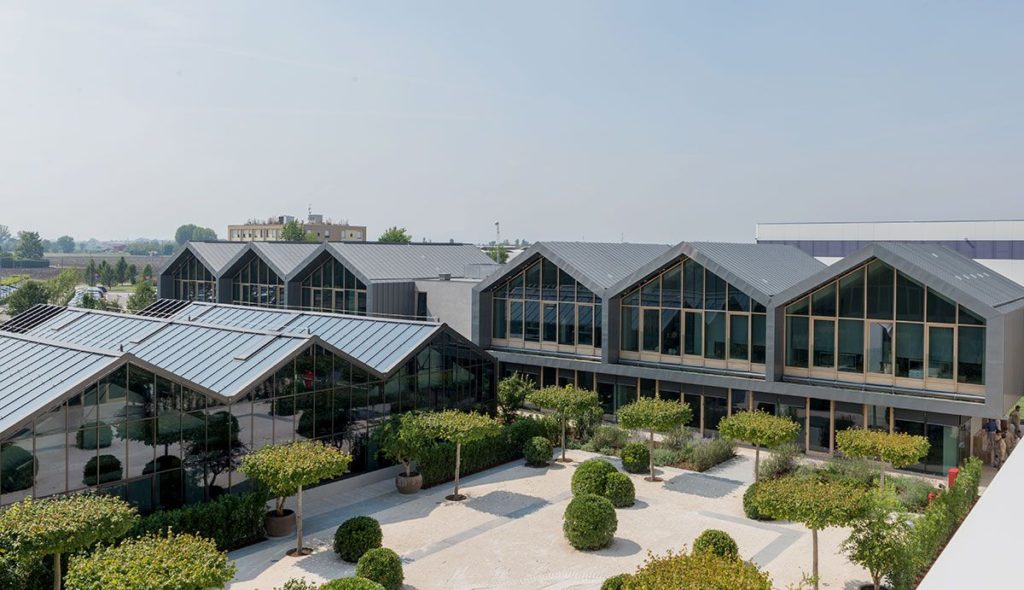
A significant example of the above can be found in the new Davines headquarters, in Parma. The Davines Village – as the structure was named – is a collection of administration, production and managerial buildings sharing an aesthetic that recalls that of a village developed around a court – in this case occupied by functional shared spaces (a cafe and restaurant) decorated with plants and water basins. It was important for the lines of the project to remain heterogeneous, and this was possible thanks to the zintek® titanium zinc roofing solutions: the natural look of the material blends perfectly with the wooden façades, and its mouldability allowed for perfect adapting to the internal and external finishings. Furthermore, Davines participated in the “Green Kilometre” project, which involved the planting of shrubs all along the highway front near the village: these plants are capable of dealing with the pollution levels and absorb high CO2 concentrations.
Harmony between the parts
Meeting client needs is a constant priority in the world of architecture. This is why each project should start by rationalizing the specific context, both in terms of natural resources and of social texture: this should ideally take place from the very first conceptual stages. This approach allows the architectural design to respect the rhythms, potential and identity of the surrounding area, where the building will therefore rise in harmonious and aesthetically pleasant fashion.
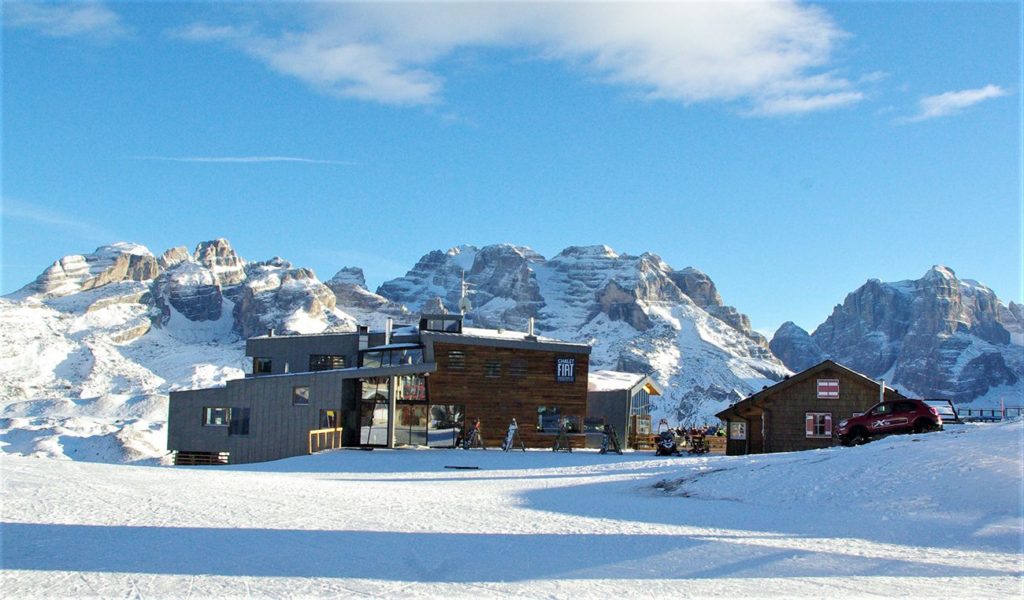
This was certainly kept in mind during the design of the Fiat Chalet in Madonna di Campiglio. Following the principle that human constructions should come together with nature rather than overwhelm it, the obsolete Dosson skiing structure on the peak of Mount Venda became the object of an ambitious restoration project, aiming to establish the construction as a landmark capable of existing in harmony with the surrounding landscape. The roofing solutions for the wooden body were made of zintek®, and the rock-grey color of the material suits the context perfectly, ensuring almost full immersion in the area. Its great mouldability also allowed for the creation of non-linear profiles that – inspired by the geography of the location – imitate the alternating mountain peaks on the south-eastern front. The chalet therefore stands out as an element of connection in the landscape, one that does not affect the view of the Dolomites.
Interaction with the environment
Harmony between the parts is a key element for sustainable architecture. However, interaction with the environment also takes place through other important measures, such as the use of materials that adapt to the pre-existing context, the possibility to use biomass-fed systems and the utilization and management of renewable energy.

The case of the Le Albere neighborhood, the requalification intervention concerning the former Michelin area in the city of Trent, designed by Renzo Piano, involved a conscientious use of natural energy via a trigeneration plant capable of producing electricity, as well as thermal and cooling energy. This system allows for fuel savings, decreased environmental impact and a reduction in maintenance costs. In this case, Zintek played a key role in implementing the desired interaction with the environment. In addition to applying the rolled zintek® titanium zinc cladding, the firm also developed: a more efficient stratigraphy; an interesting technological and aesthetic combination between metal and wood, which allowed for the creation of simultaneously agile and resistant profiles; the insertion of visible natural larch panels in the false ceilings, instead of the sheet metal included in the original design.
Conscientious re-use
The increase in obsolete or abandoned structures (in Italy no less than 6% of total housing constructions, an enormous figure) makes the implementation of conscientious re-use policies more important than ever before. The goal is to conserve as much of the original building as possible, as long as its parts and materials do not pose health and safety issues.
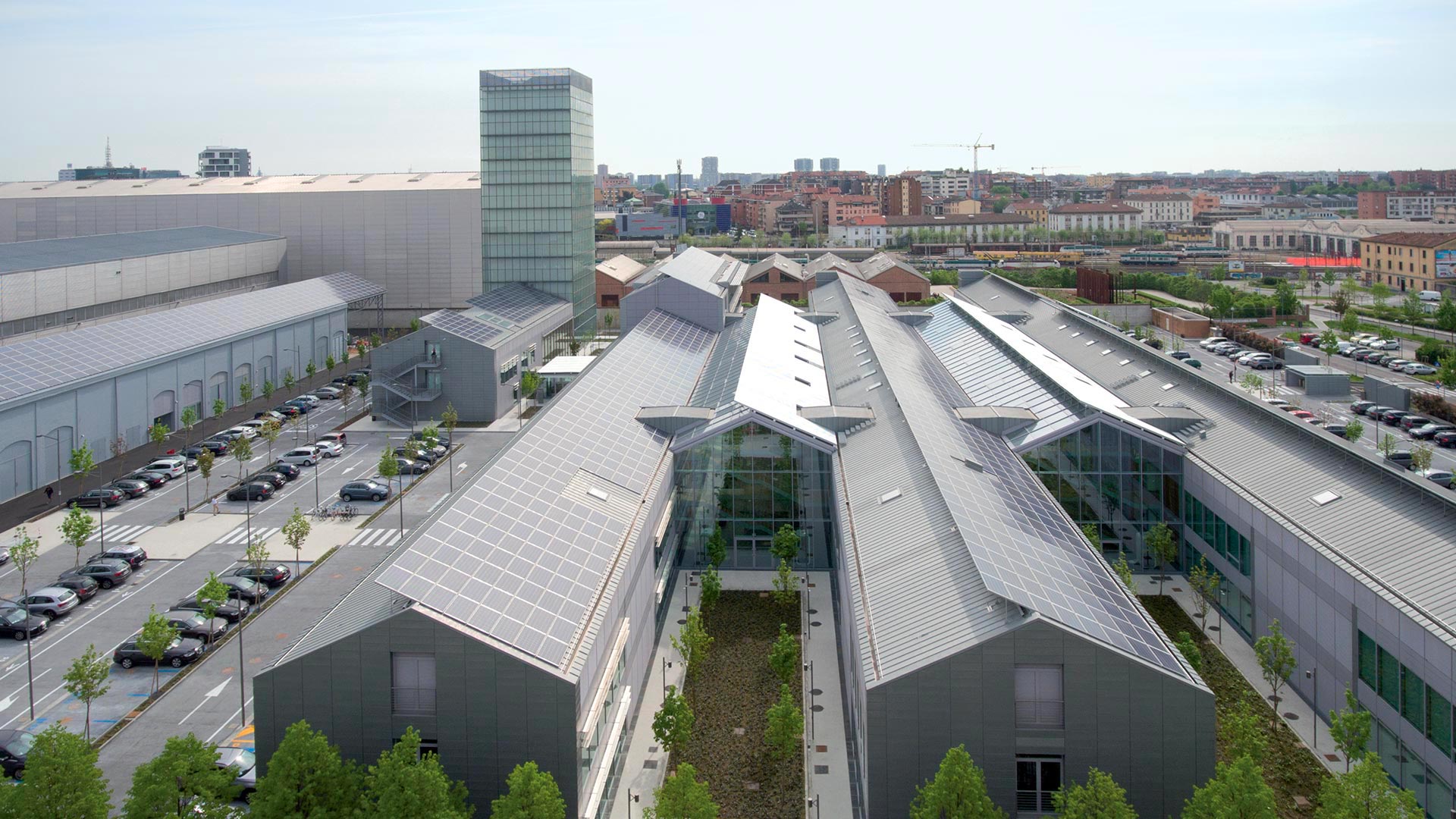
The Prysmian Headquarters in Milan Bicocca, derived from the former Pirelli production plants, are part of one of the greatest urban requalification projects of the past twenty years. The goal was to avoid betrayal of the industrial past of the area while at the same time tracing a new standard for the future. The pre-existing buildings, erected in 2001, were re-worked to eliminate aesthetic weaknesses, adapt them to new purposes and upgrade their energy efficiency. Thus, a choice was made to develop a complex made of four buildings, alternated with two large “bioclimatic greenhouses” featuring massive windows. Rolled zintek® titanium zinc products were chosen for the roofing solutions and the restructuring of the East and West façades, due to their technical characteristics; in both cases, the cladding solutions are based on a ventilated stratigraphy that contributes to regulate the humidity levels in the interior environments, thus improving perceived well-being, and to optimize the use of energy in the complex.
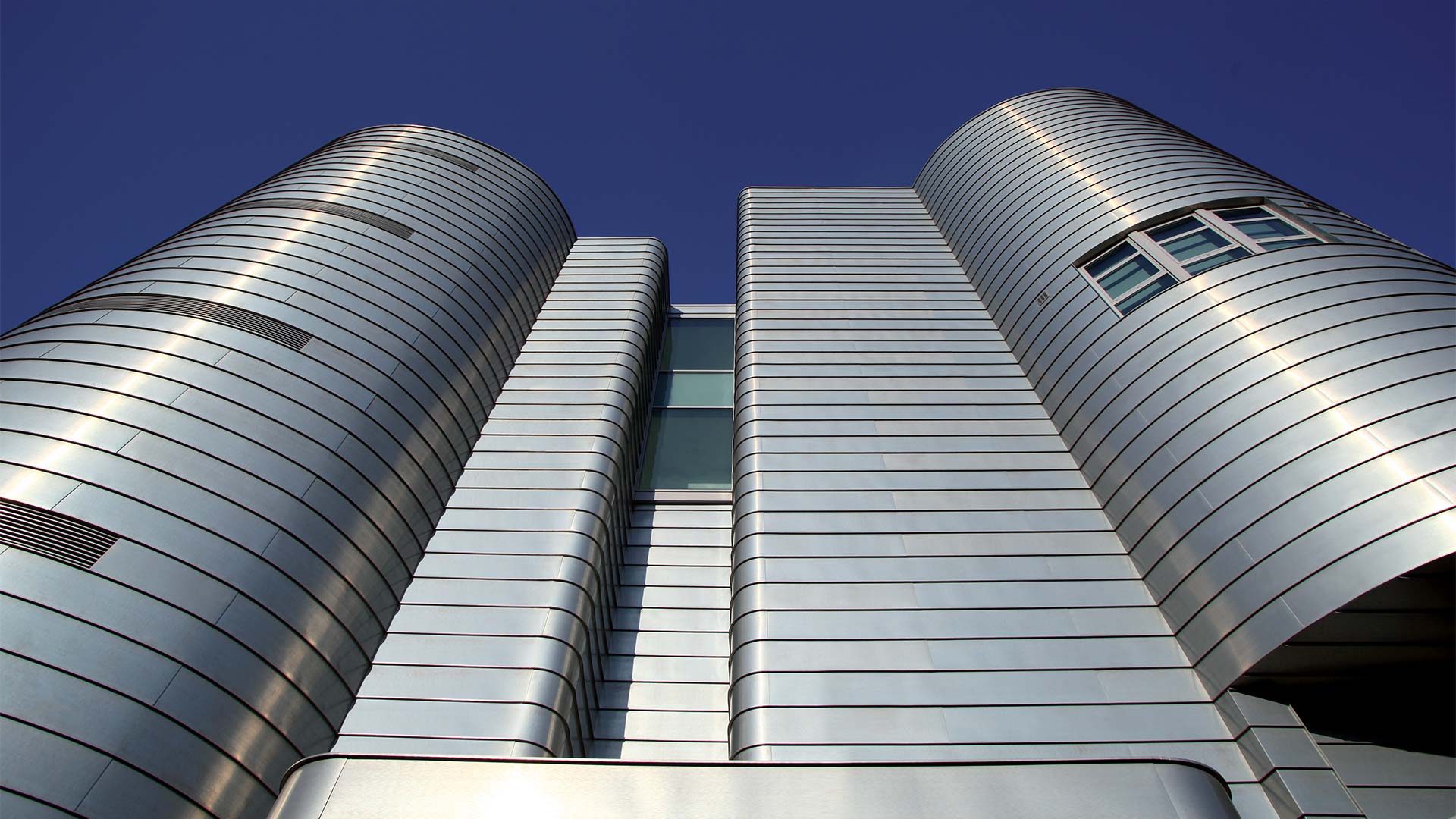
A similar approach was followed for the Cittadella dell’Edilizia in Porto Marghera, built during recovery of the former Agrimont area, chosen as the new headquarters of ANCE (National Association of Construction Firms) to prove how strongly the Venetian construction sector believes in its recovery and requalification. The new buildings were rebuilt on the same perimeter as the previous structures (an abandoned lab and the old infirmary) by using two materials in particular: the crystal in the large southern window, shaded with brise-soleil where photovoltaic membranes were inserted, and a continuous envelope solution in rolled zintek® titanium zinc products; their mouldability allows the cladding to follow every corner and curve of the structure, enveloping it like a tailor-made suit.
Therefore, rolled zintek® titanium zinc products stand out as a modern material, ideal for requalification projects, capable of combining the mouldability required to follow architectural inspirations with a level of resistance that helps avoid any further interventions, while also ensuring eco-friendliness. In conclusion, sustainable architecture aims to improve the relationship between building, man and nature: while an optimal solution may still be distant, we remain firmly convinced that the resources to make a start are already in our hands. All we need to do is implement them with conscientiousness, passion and determination.

