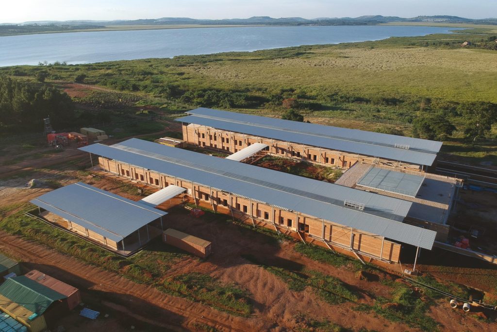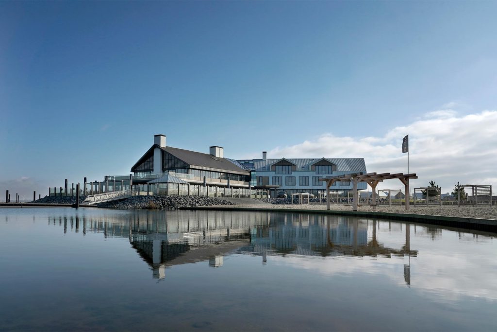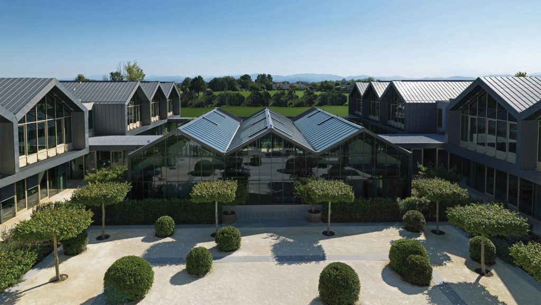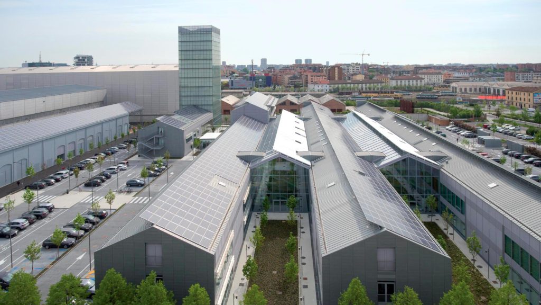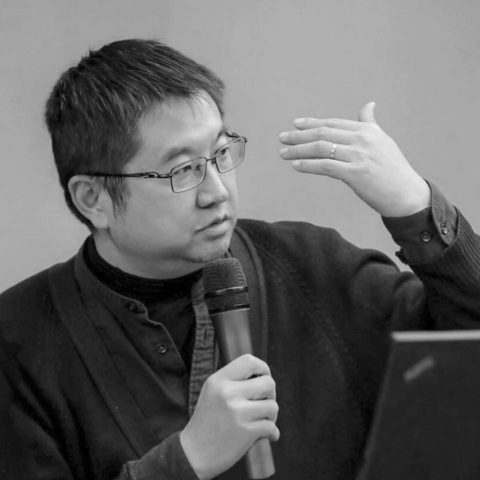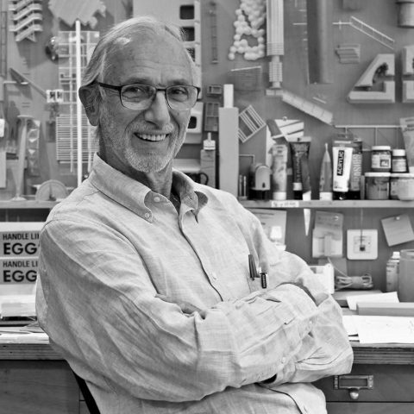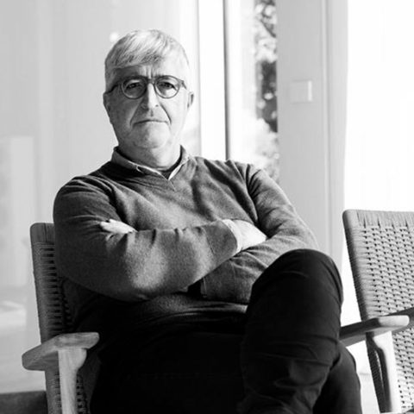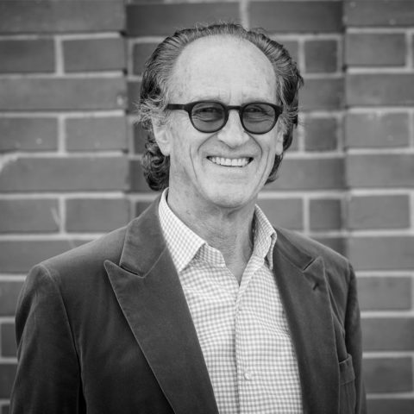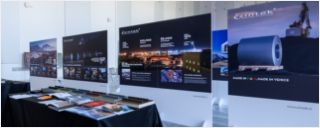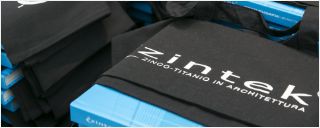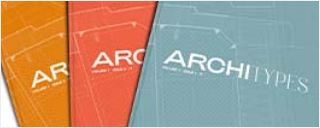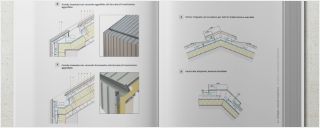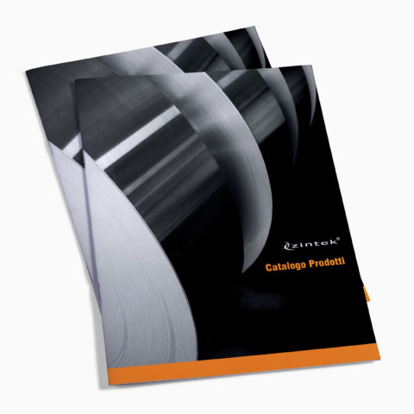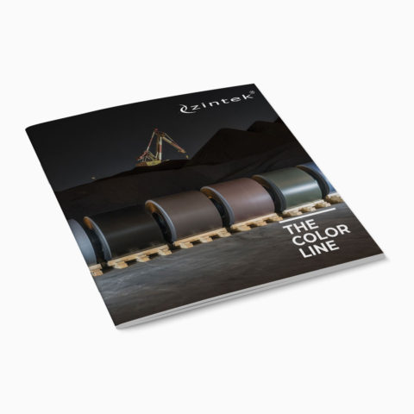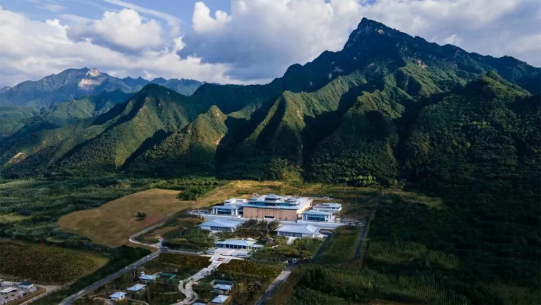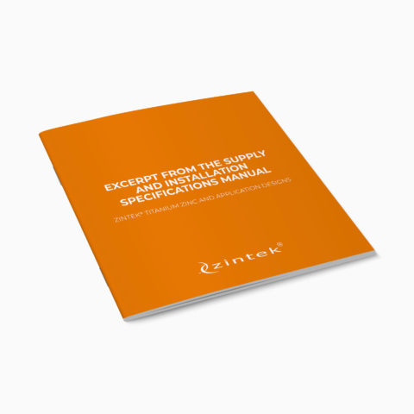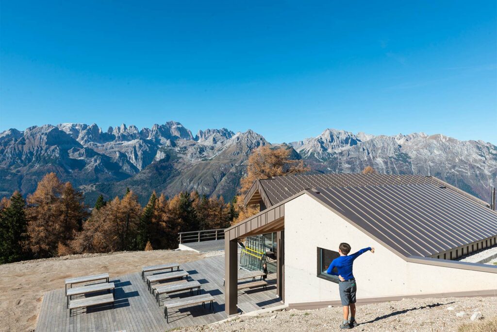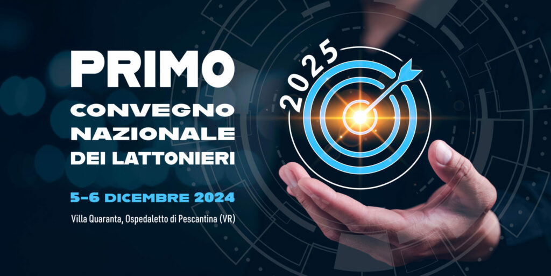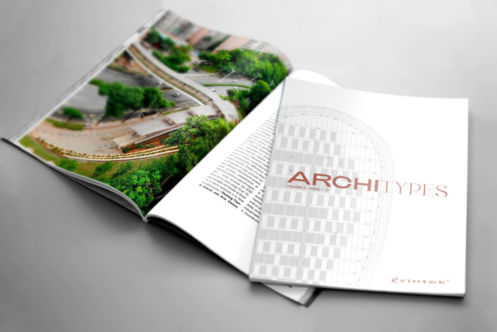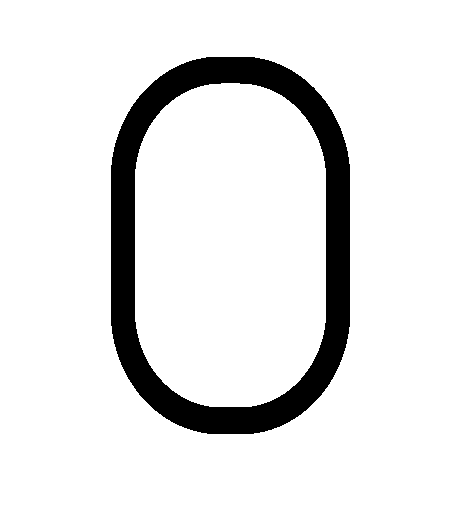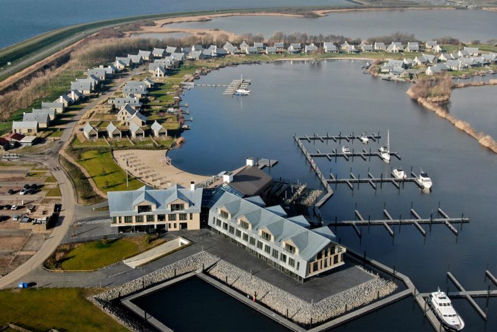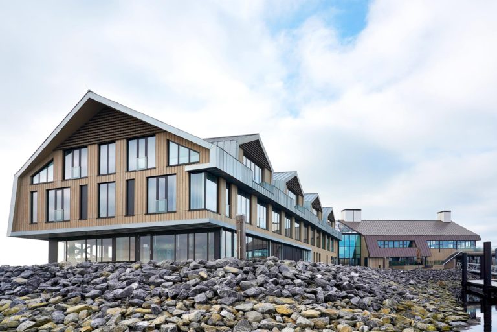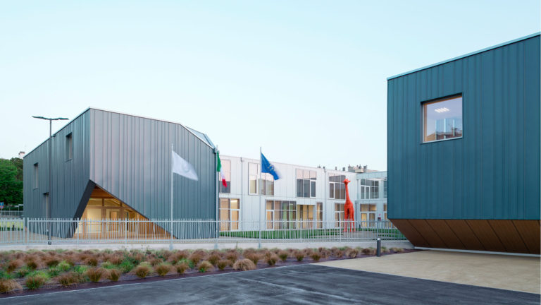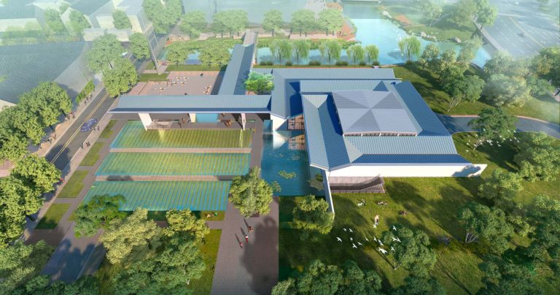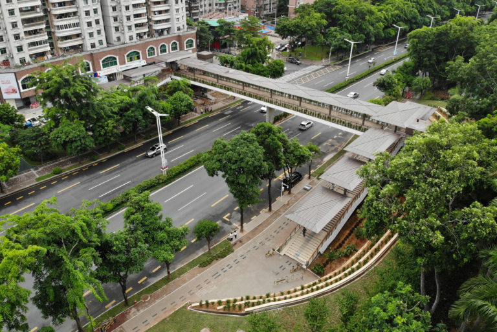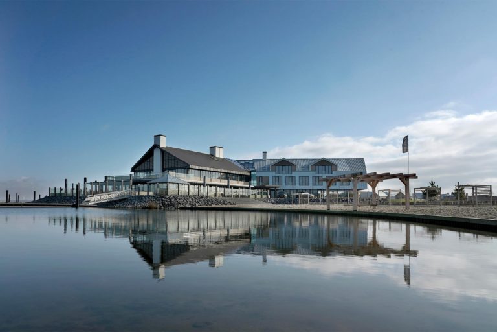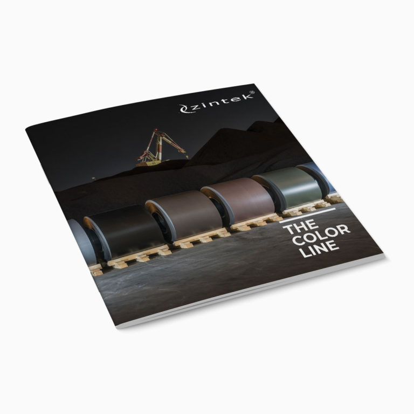Waterrijk Oesterdam is a luxury resort situated in the centre of the Oosterschelde National Park.
The resort offers unique villas by the water, a small port, a beach and a central building where the reception, the hotel apartments, the buildings dedicated to restaurants and bars, the shops and the wellness areas are located.
The roofs of all the villas and the central building are made of the rolled zintek® titanium zinc products, produced from Zintek, with a natural colour for the villas and a combination of natural and earth brown for the central building.
Michel van den Bogaard and Evert Pronk, of BINT Architecten, designed the central building of the resort.
We asked Michel and Evert a few questions about this special project in Tholen.
How did the project emerge?
The project for the central building follows three main directions that branch out towards the surrounding landscape, while the wings of the central building, which are at a 120-degree angle, simulate a gesture of invitation. With this detail in mind, you are literally greeted, coming from anywhere, with “open arms” towards the centre of the holiday village. Its main function is that of being a great lobby made of glass, from which you can admire the surrounding landscape from every angle. In this way, visitors will immediately feel at home and will know where to find everything.
What inspired you for the project?
The project is dictated by the rules of the development plan, like the heights of the roof ridge and the heights of the guttering. Furthermore, we took advantage of the beautiful landscape and its location as much as possible. The hotel rooms all enjoy a breathtaking view and still provide privacy. This makes the building attractive from every point of view.
What challenges did you face?
The biggest challenge was logistics and, in particular, residual waste. Since we didn’t want the building to have a back, we created a special basement under the building for the temporary storage area. In order to collect waste, the garbage trucks can get to the basement via a ramp.
Which part of this project is particularly special for you?
Everything was done well and accurately, both inside and outside, and this led to a very pleasant cohesiveness.
How did you choose the materials?
The base of the resort was already made of wood and zinc. Since this suits our portfolio very well, we felt comfortable with this choice. The brown roof of the restaurant is special addition to the building.
Why did you choose zinc as a roofing material?
All the villas by the water are built with zinc roofs. Zinc blends perfectly with the air, which makes this material ideal for fitting into the surrounding environment.
About BINT
At BINT, every project is unique. The precise nature of the architectural aspect is achieved in a balanced and carefully considered way. The similarities between their projects consist of clear and powerful concepts, meticulously constructed projects and close collaboration with customers. BINT has created spaces where people can spend their precious free time.
Architects: BINT Architecten
Installer: Gebroeders Lemmen – Maatwerk a Zink
Supplyer: Zintek
Photographer: MooiBeeld

